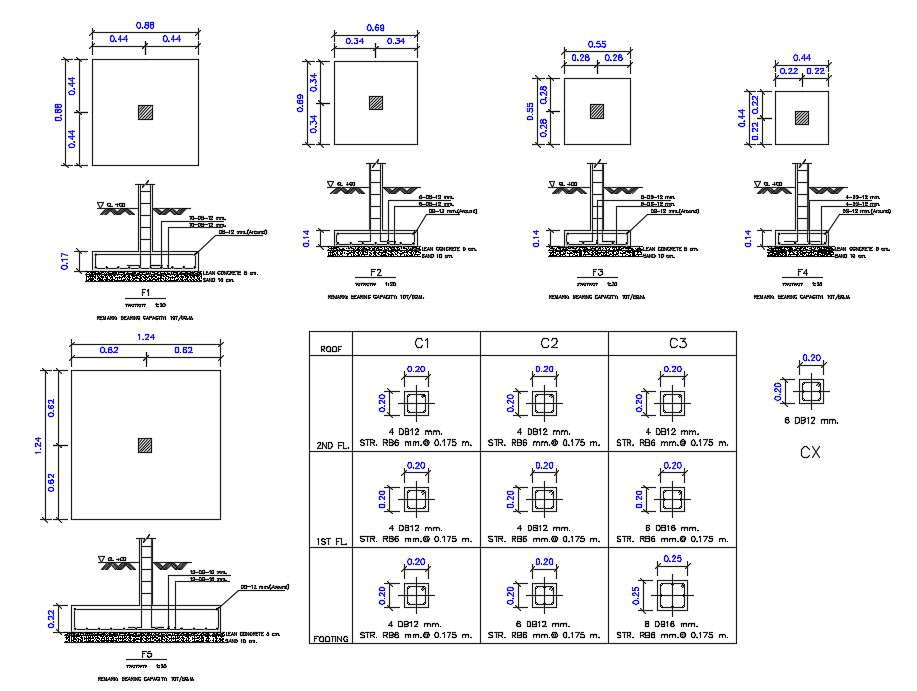
RCC Construction Foundation plan drawing shows columns, diaphragms, and walls are reinforced with space frames according to the project, frame reinforcement products are assembled from individual rods using manual electric arc welding detail in dwg file. Thank you for downloading the AutoCAD drawing file and other CAD program files from our website.