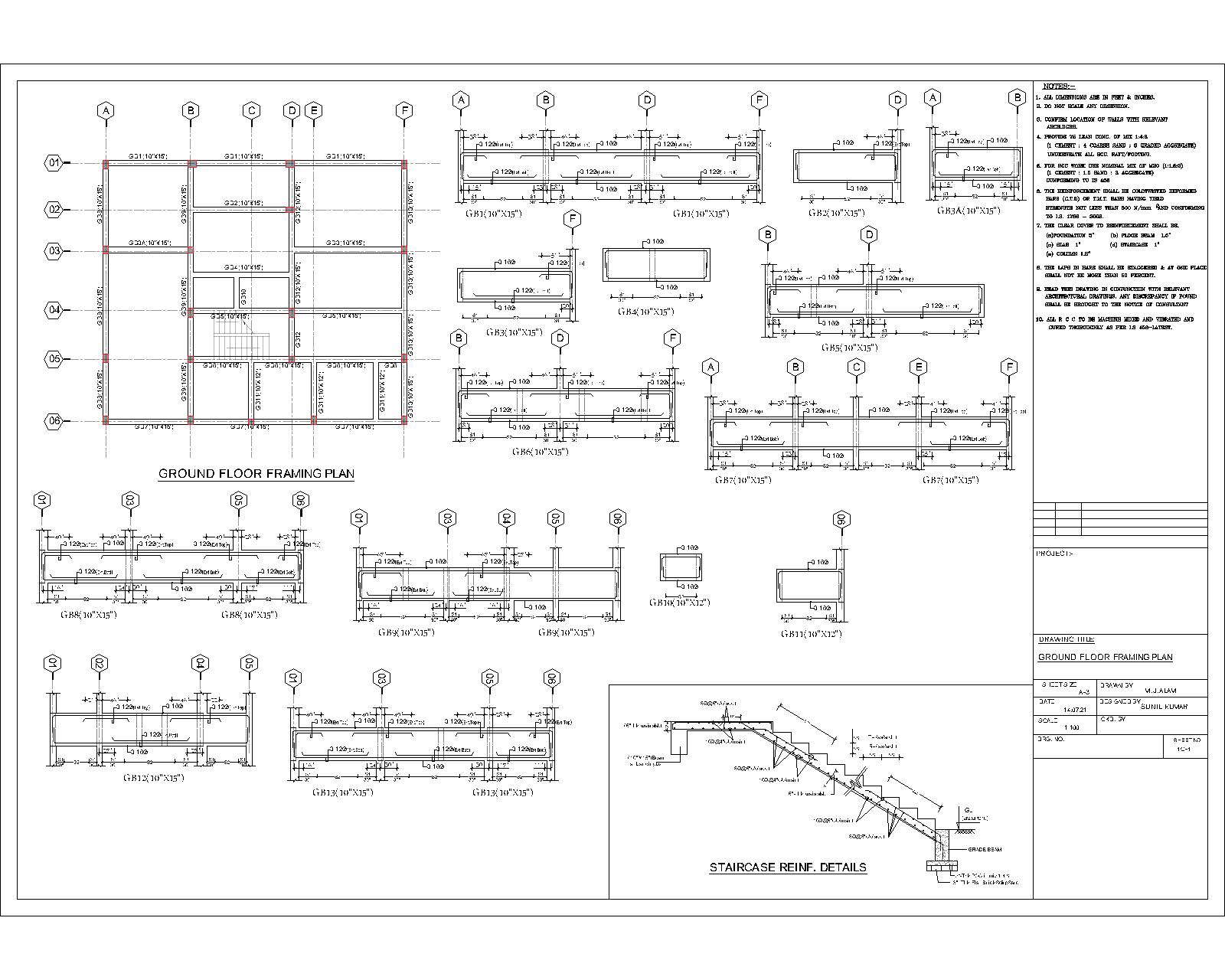
It is a ground floor framing plan, with L-S Structure and details of rod in section and staircase reinforcement details. the laps in bars shall be staggered & at one place shall not be more than 50 percent. read this drawing in conjunction with relevant architectural drawings. any discrepancy if found shall be brought to the notice of consultant, and 10. all r c c to be machine mixed and vibrated and cured thoroughly as per latest.