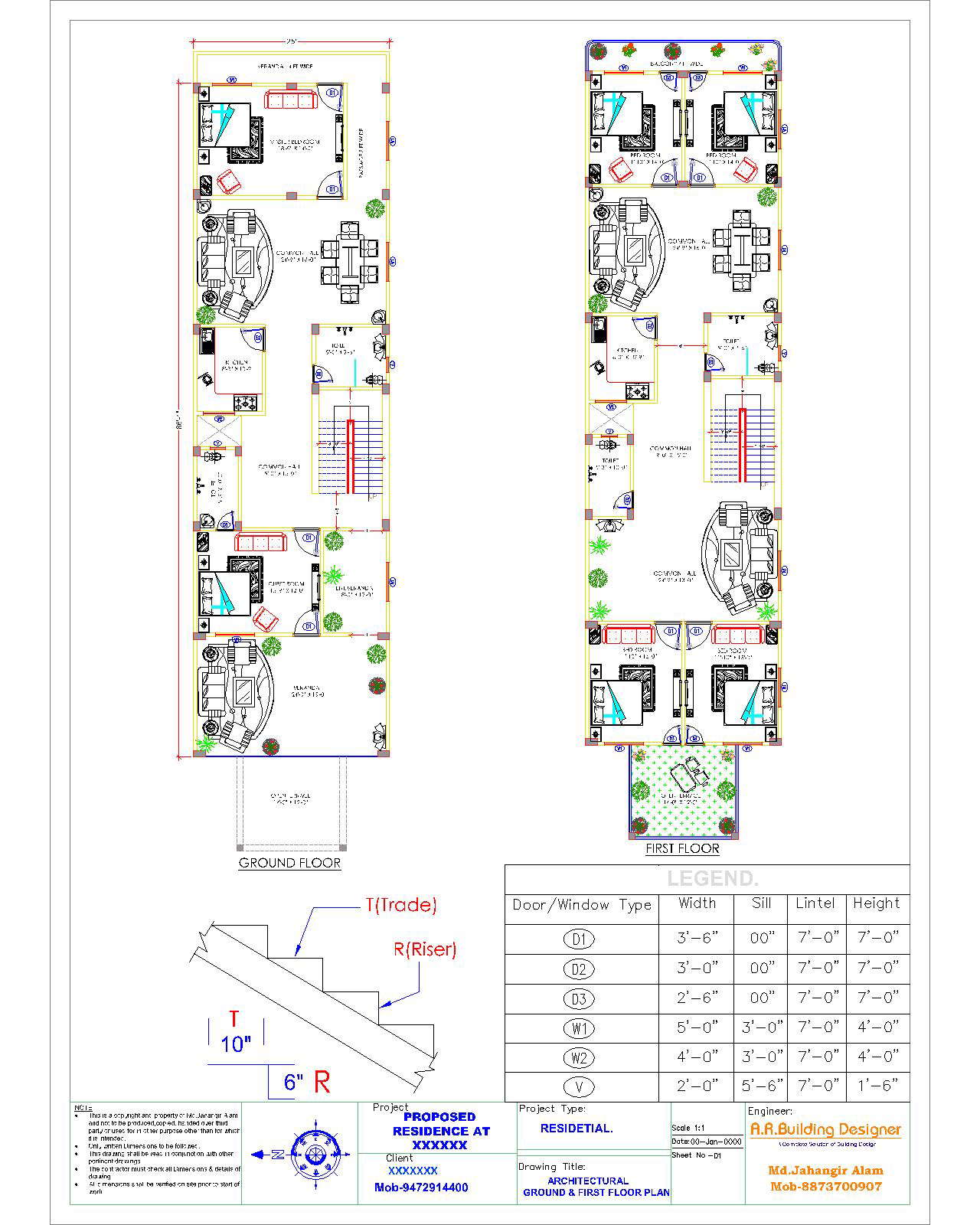
It's a 25'X86' House Plan This drawing shall be read in conjunction with other pertinent drawings. the contractor must check all Dimensions & details of drawing. all dimensions shall be verified on site prior to start of work. ground floor 1 master bed room, common hall, guest room, kitchen, toilet and bath, and big verandah. the typical floor 4 bed room and same as ground floor plan with separate balcony and terrace garden.