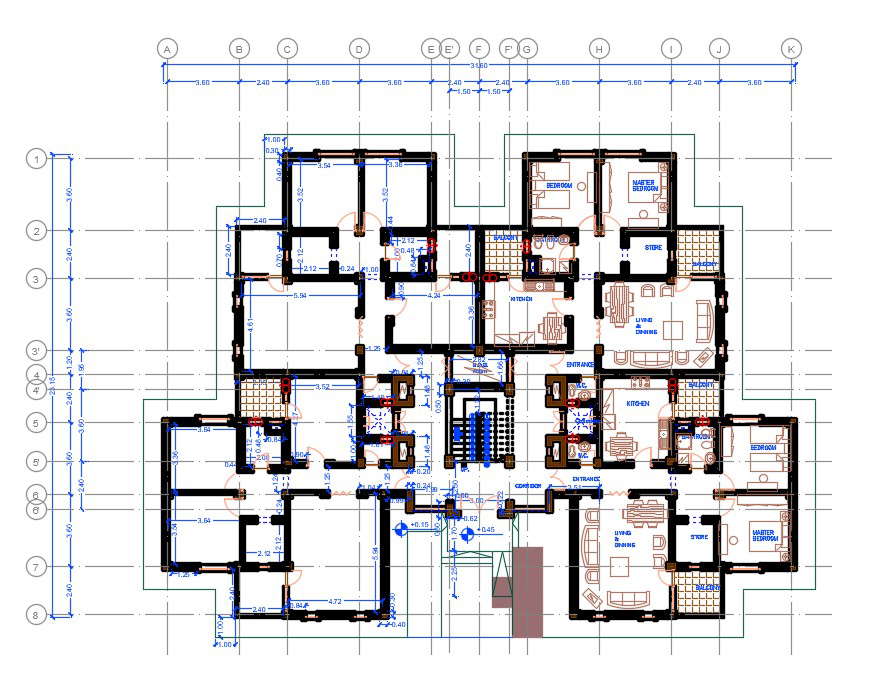Apartment 2 BHK Layout Plan Drawing Download DWG File
Description
The architecture residence apartment layout plan AutoCAD drawing includes 4 unit houses on the cluster floor plan which consist of 2 bedrooms, storerooms, kitchen, dining area, drawing room, and balcony with all dimension detail and centre line plan. there is a total 700 square meter plot size and column layout plan in dwg file. Thank you for downloading the AutoCAD drawing file and other CAD program files from our website.

