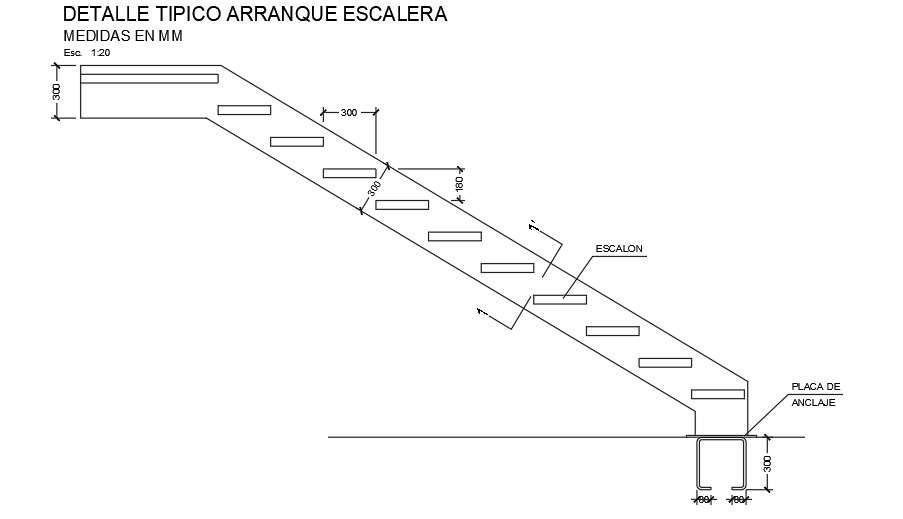
The typical detail of starting staircase side elevation drawing that shows 300mmX180mm trade and rise with measurements detail in mm format. the load factors also account for variability in the structural analysis used to compute moments and stair in dwg file. Thank you for downloading the AutoCAD drawing file and other CAD program files from our website.