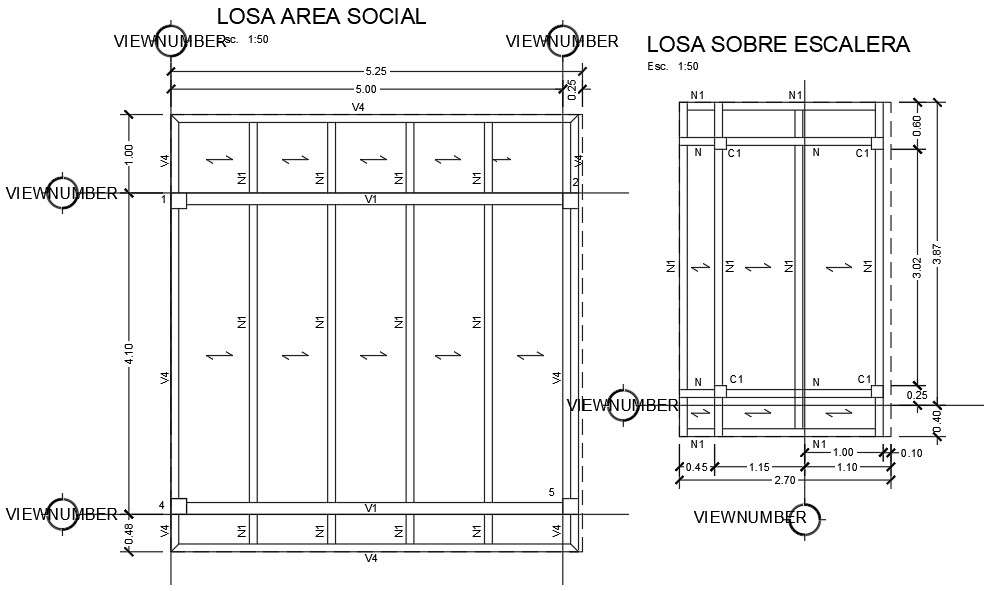
The rcc slab reinforcement slab bar plan CAD drawing includes the factored strength is the theoretical strength multiplied by a strength reduction factor and the factored strength is a reduced, usable strength and the resistance factor is usually less than unity detail in dwg file. Thank you for downloading the AutoCAD drawing file and other CAD program files from our website.