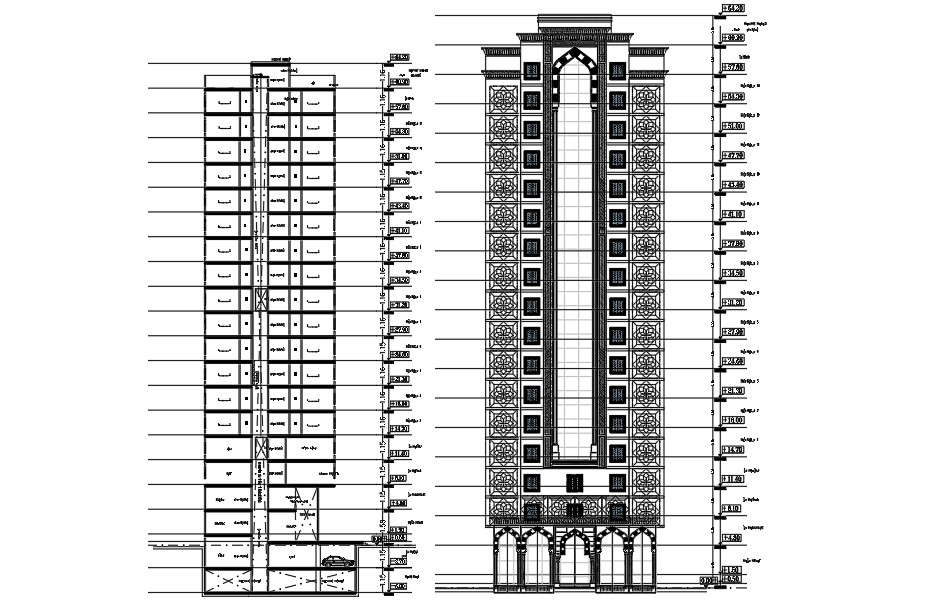
The height rise hotel building sectional elevation design CAD drawing which consist 20 floor level building model and 2 basement with dimension detail, the 5 star hotel building architecture front elevation design with curtain glass, window and grill design. Thank you for downloading the AutoCAD drawing file and other CAD program files from our website.