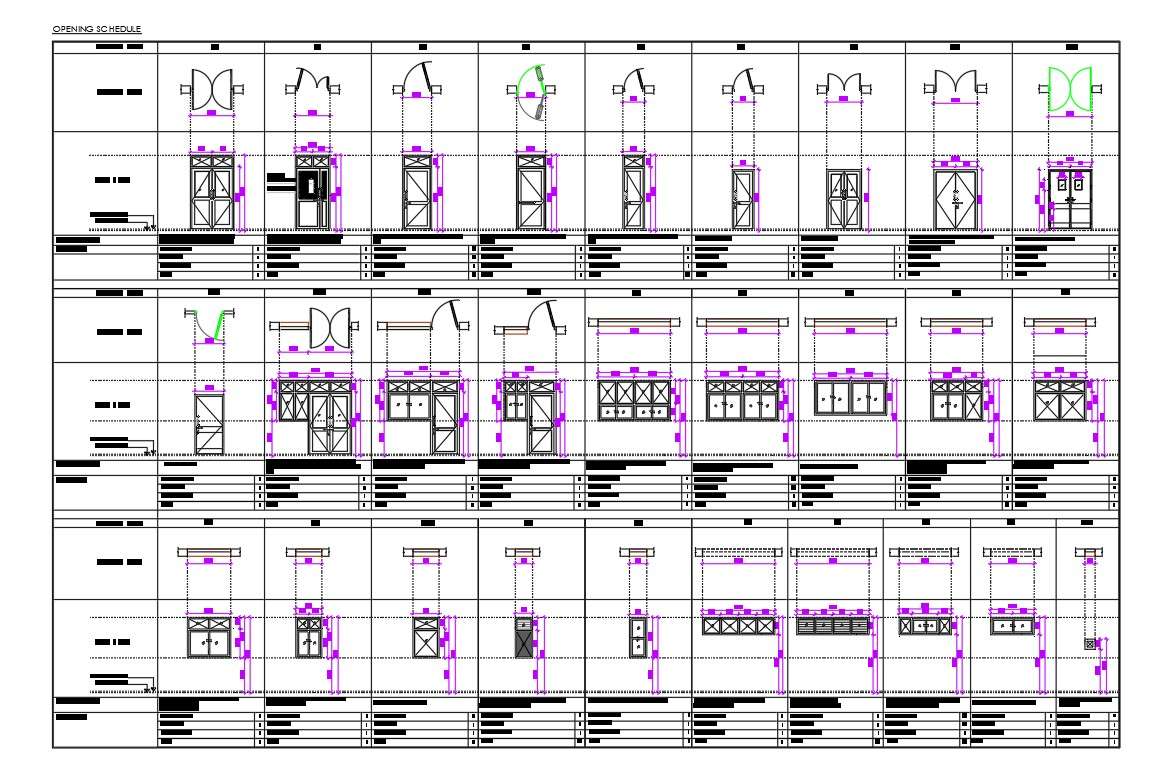
The furniture CAD blocks of door and window schedule drawing shows aluminum door with sliding window and fixed glass panel at top, sliding ventilation in the middle, wooden lead protected view pane, aluminum door with horizontal door handle elevation, top view plan with dimension detail in dwg file. Thank you for downloading the AutoCAD drawing file and other CAD program files from our website.