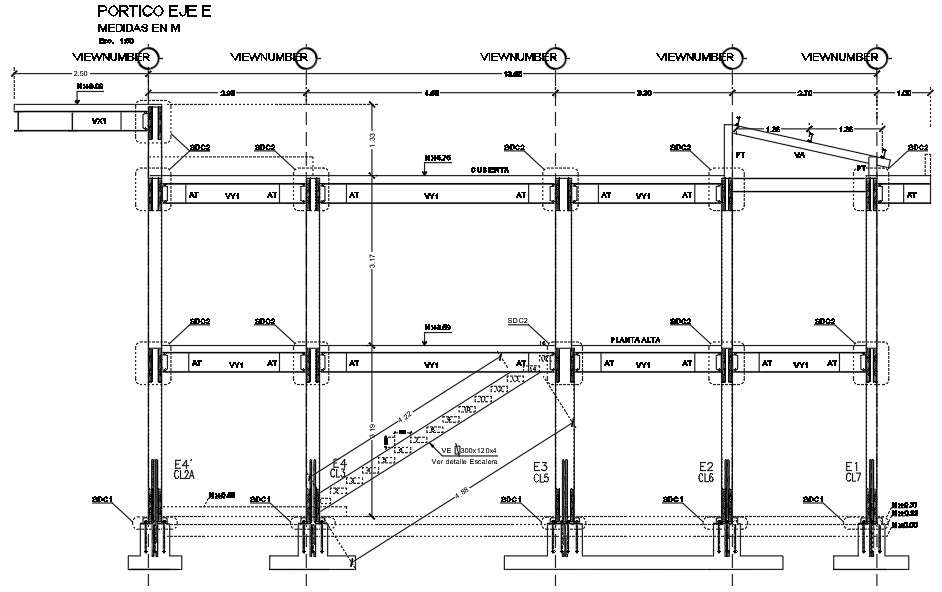
The building construction section CAD drawing includes as an alternate to the strength design method, members may be proportioned so that stresses in the steel and concrete resulting from normal service loads are within specified limits. The finished frames are transported to the worksite using a crane. the connecting framing bars to the rebar outlets of the previous column floors are made with knitting column detail in dwg file. Thank you for downloading the AutoCAD drawing file and other CAD program files from our website.