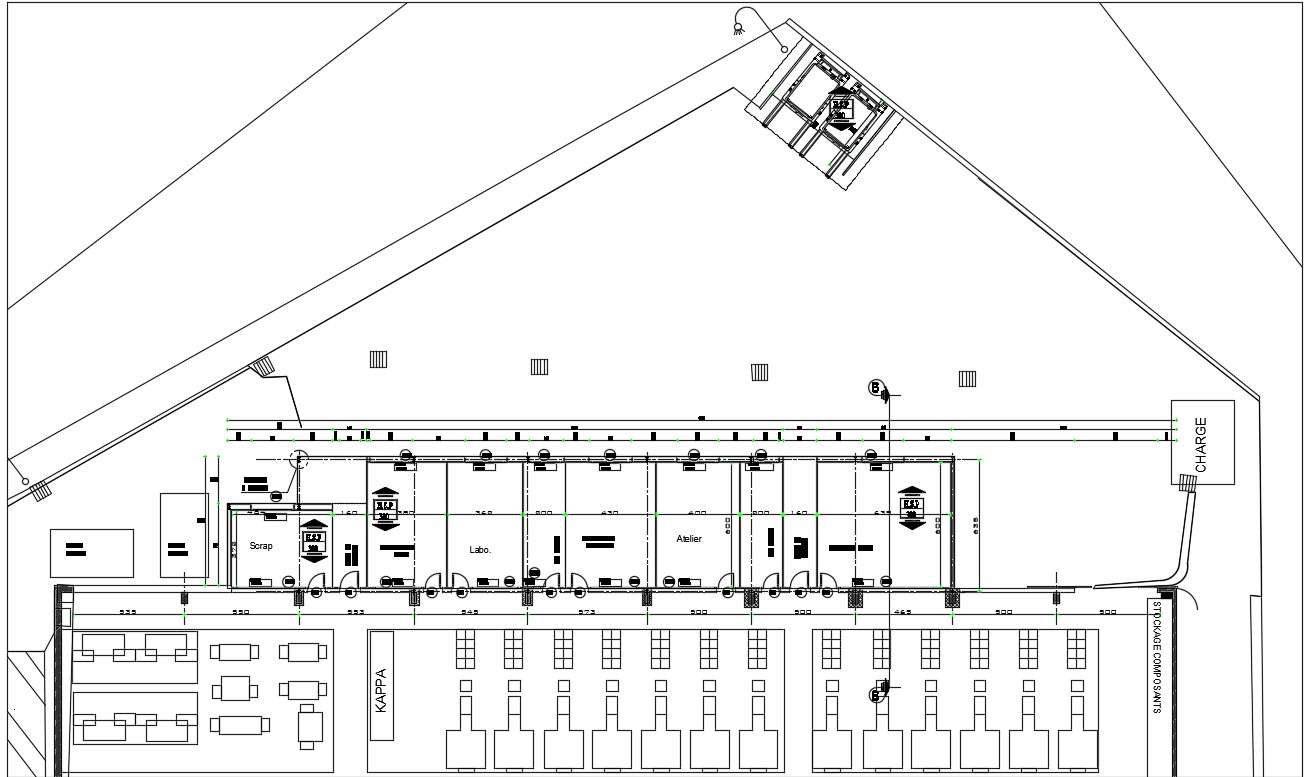
The factory industrial layout plan AutoCAD drawing that shows production department, canteen, wide hall, administration office and storage room with detail in dwg file. the standard is intended to provide load requirements in a format suitable for adoption by a building code detail.