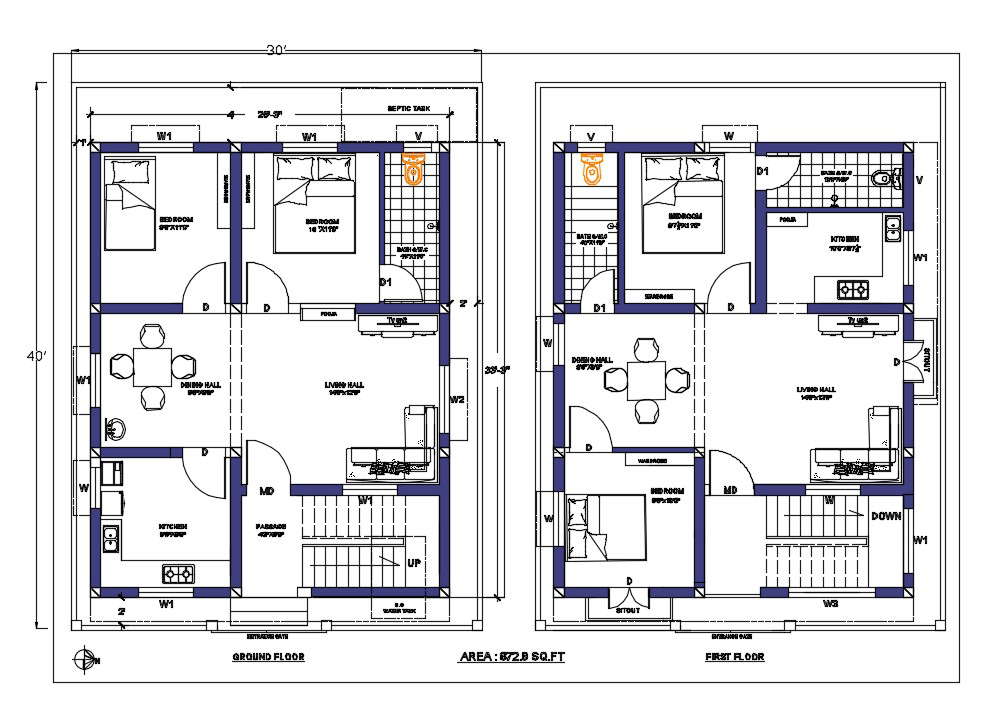30'X40' House Architecture Plan AutoCAD Drawing Download DWG File
Description
The residence house ground floor and first floor plan 30X40 feet plot size which consist 2 bedrooms, kitchen, living room, dining area, and staircase detail. there is additional drawing such as door and window marking, interior furniture layout, and all measurement dimension detail in dwg file. Thank you for downloading the AutoCAD drawing file and other CAD program files from our website.

