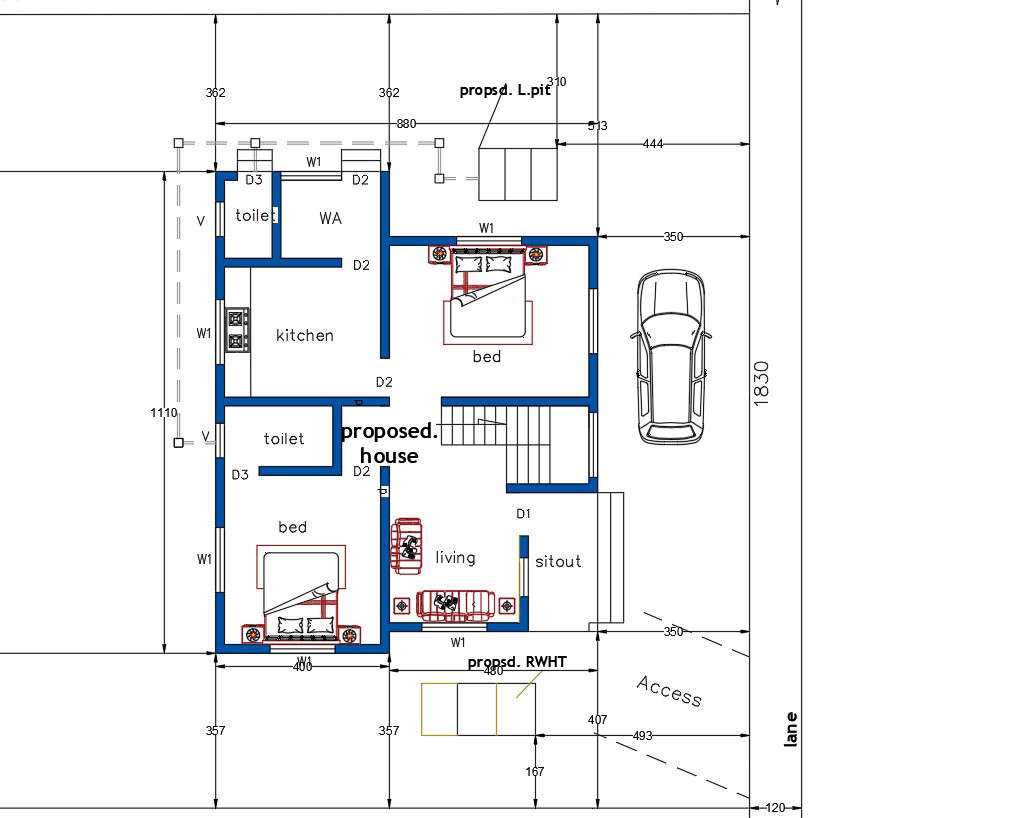North Facing 2 BHK House Plan Download DWG File
Description
The architecture north facing house ground floor plan perfect vastu shastra CAD drawing that shows 2 bedrooms, kitchen, living room, sit out area, car parking porch and drainage chamber box network with all dimension detail in dwg file. Thank you for downloading the AutoCAD drawing file and other CAD program files from cadbull website.

