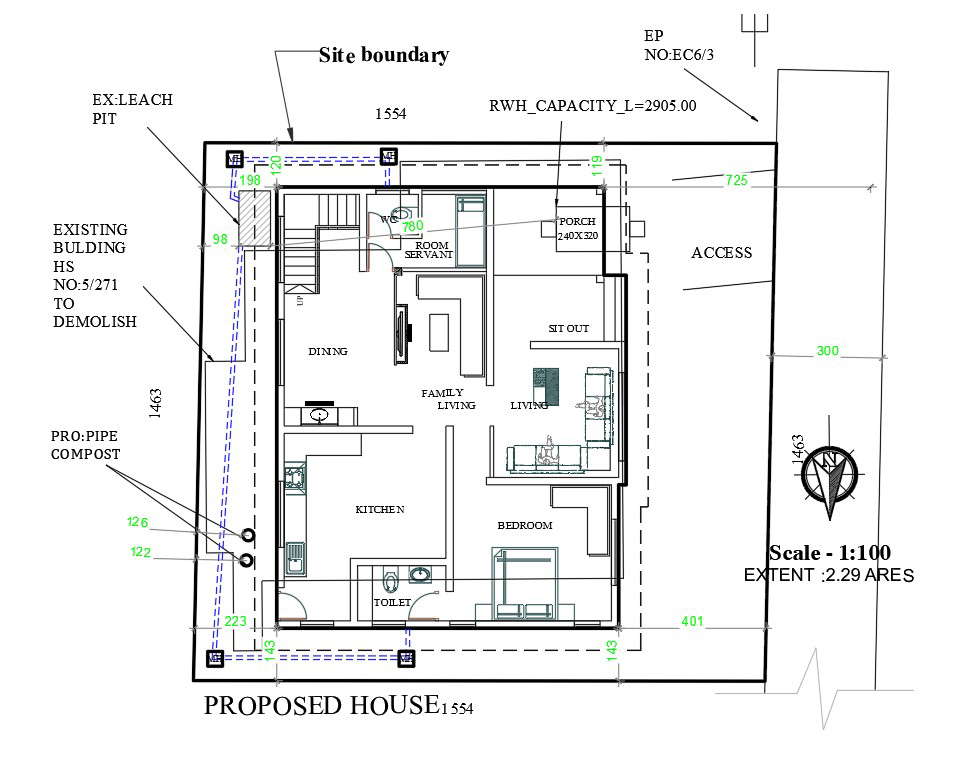House Plan With Gutter Line CAD Drawing Download DWG File
Description
the architecture residence house ground plan CAD drawing which consist Exi Building area to demolish = 111.77 Sqm with all furniture detail and gutter line chamber box which is goes to existing drainage network with chamber box and sanitary ware detail dwg file. thank you for downloading the Autocad drawing file and other CAD program files from our website.

