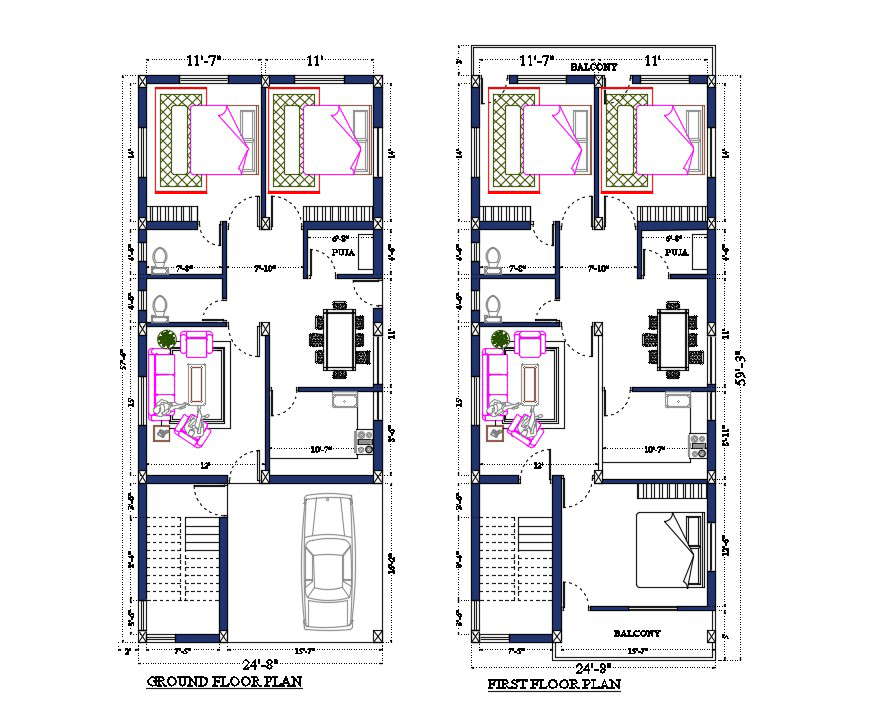1400 SQFT House Architecture Plan AutoCAD Drawing Download DWG File
Description
The architecture residence house ground floor and first floor plan AutoCAD drawing includes 1400 square feet plot of 2 storey house with furniture design. the residence house plan consists 2 BHK and 3 BHK interior design with all dimension detail in DWG file. Thank you for downloading the AutoCAD file and other CAD program files from our website.

