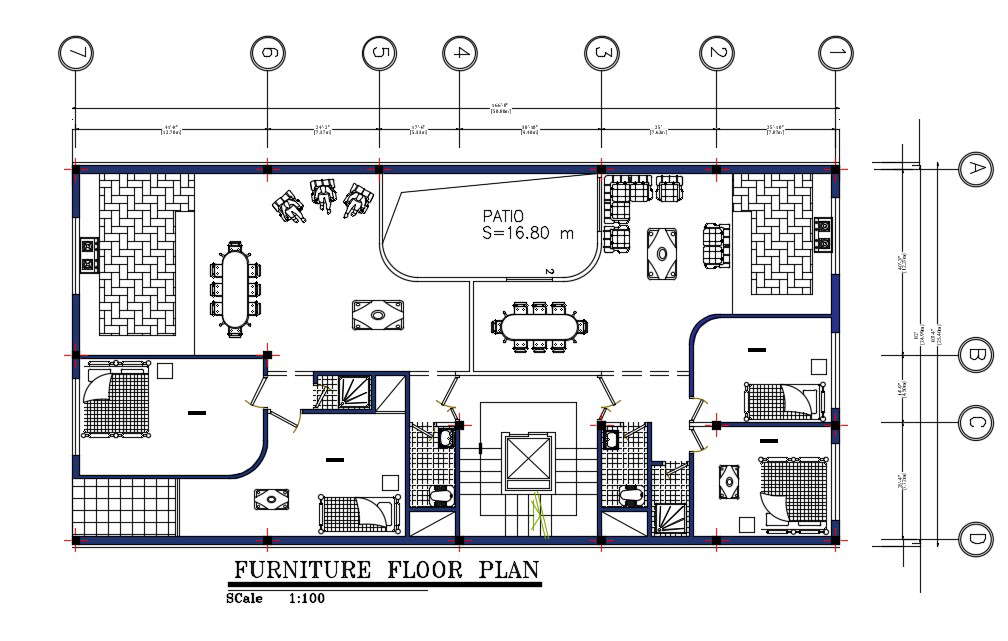50X25 Meter House Apartment Plan Drawing Download DWG File
Description
The architecture residence house apartment plan AutoCAD drawing that shows 50X25 meter plot size includes 2 unit house on each floor with centerline plan and dimension detail. download 2 BHK ap[artment plan with furniture drawing dwg file. Thank you for downloading the AutoCAD file and other CAD program files from our website.

