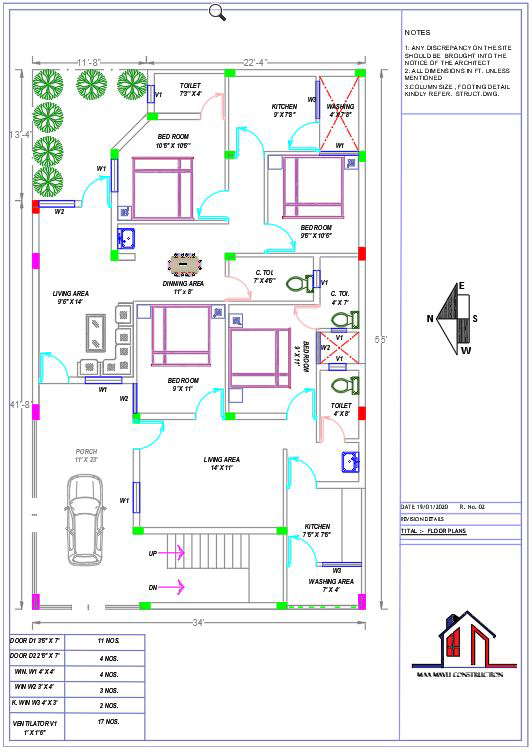2 BHK House Plan Drawing DWG Download
Description
the residence house 2 blocks of 2 b.h.k. under just 1740.00 sq.ft., each block have 2 bed rooms with 1 bed room with attached toilet and 1 common toilet, dining area, kitchen and car parking area with dimension detail in dwg file. Thank you for downloading the AutoCAD drawing file and other CAD program files from our website.

