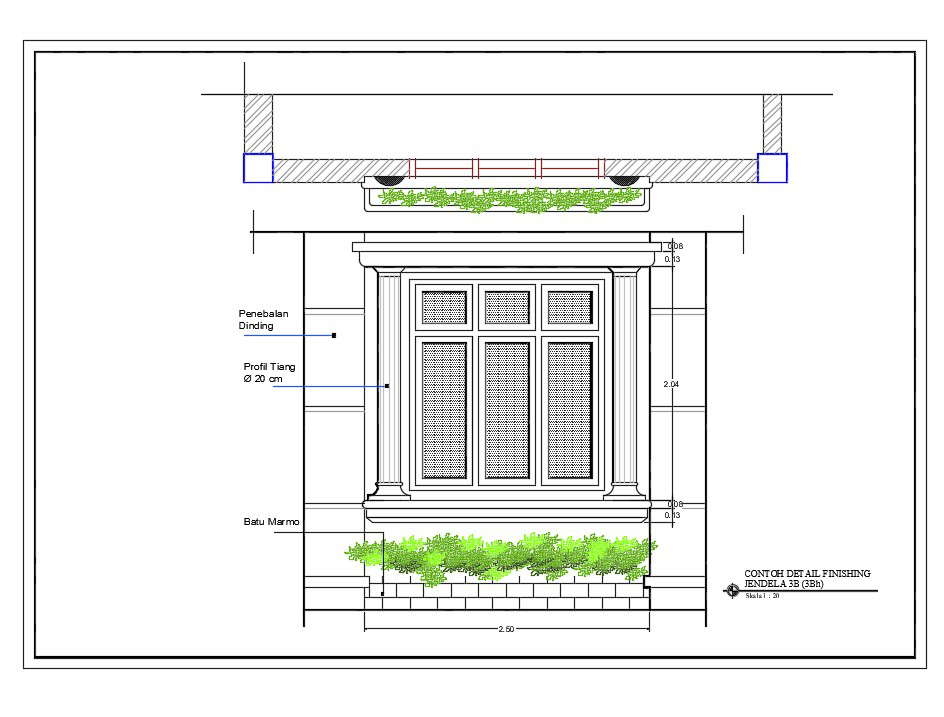Window With Lintel CAD Drawing Free Download DWG File
Description
The window with a lintel plan and front elevation design shows the size of the open space between the walls where the window frame is fitted and has a wooden glass window design in DWG file. Thank you for downloading the AutoCAD drawing file and other CAD program files from our website.

