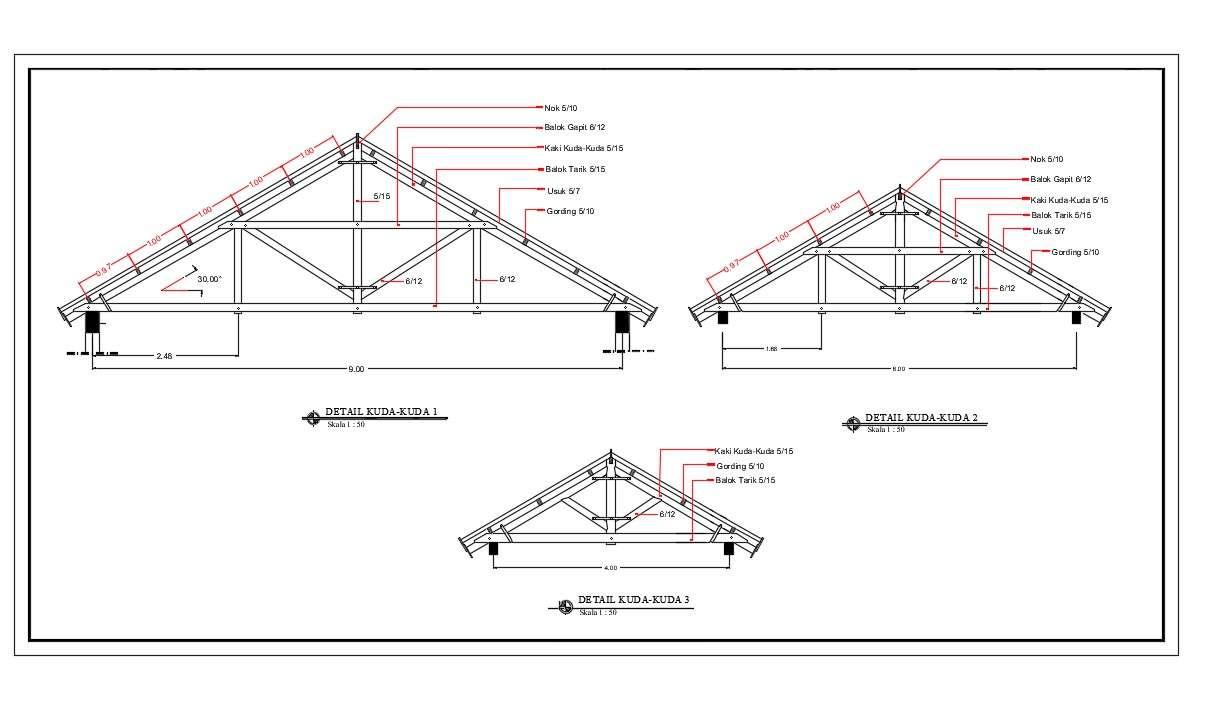
The truss span roof section CAD drawing shows the king types of structural design and the rafters are able to bear twice the load that these could carry load placing a strut under each point of division. Thank you for downloading the Autocad drawing file and other CAD program files from our website.