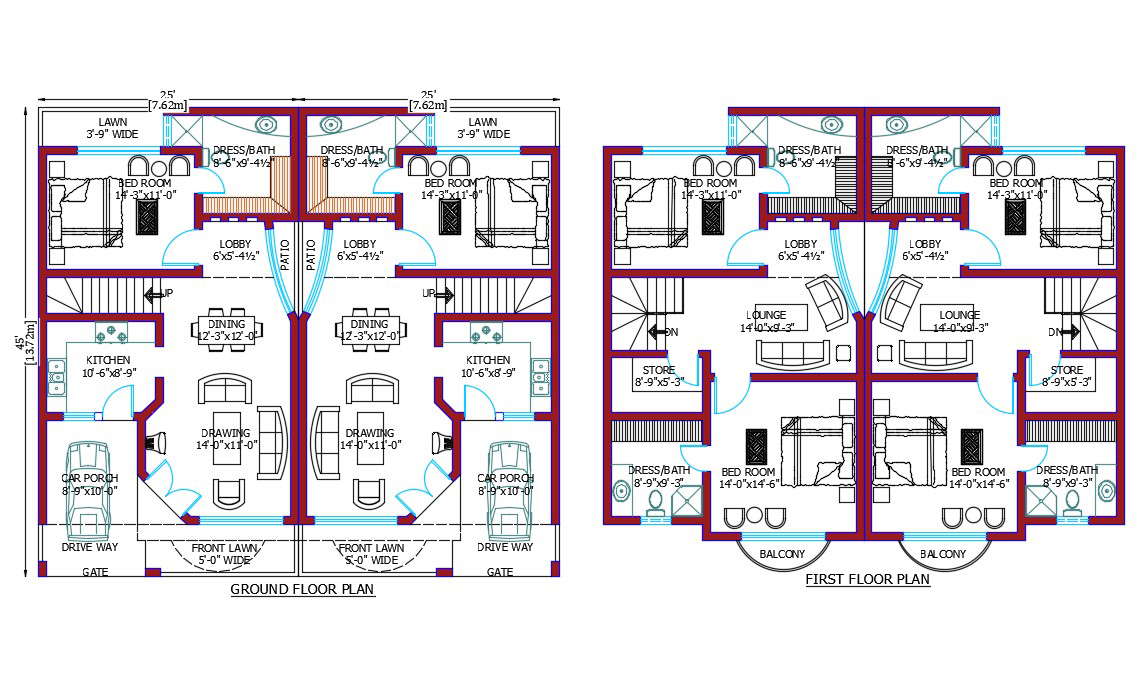
The architecture duplex house ground floor and first floor plan AutoCAD drawing that shows 25'X45' plot size with all furniture detail which consists 3 master bedrooms, kitchen, dining area, drawing room, living lounge, and car parking porch with all dimension detail. download modern architecture 1200 sqft house plan drawing dwg file.