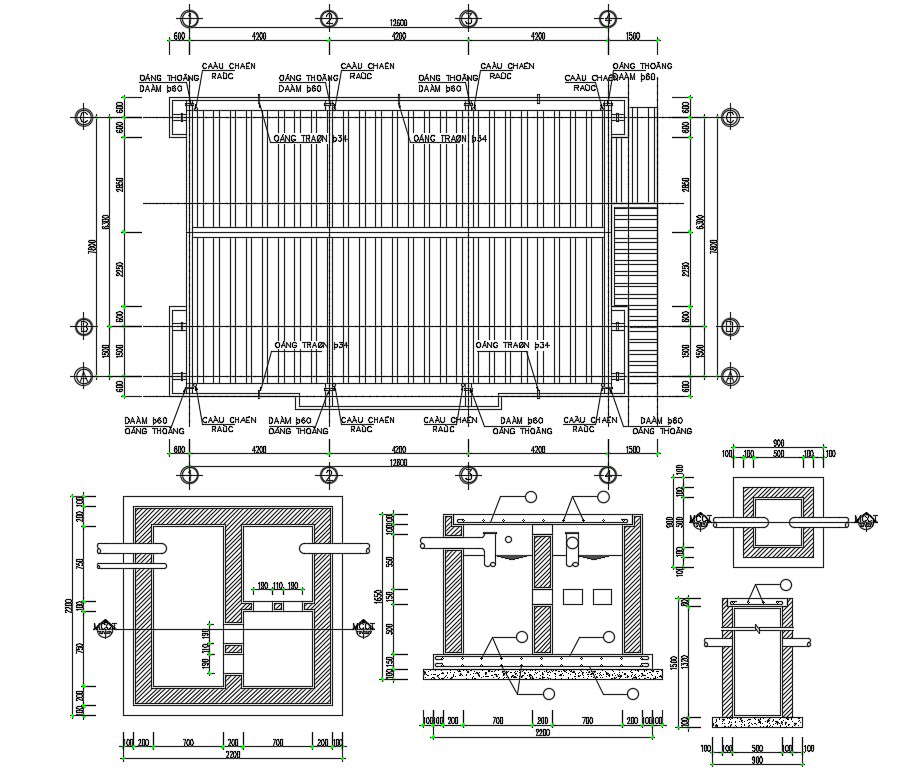Roof Plan And Sewage Tank CAD Drawing Download Free DWG File
Description
The truss span roof plan and sewage tank plan and section CAD drawing that shows center line plan, concrete loads, and a member is selected that will have enough strength to resist the factored loads. Thank you for downloading the Autocad drawing file and other CAD program files from our website.

