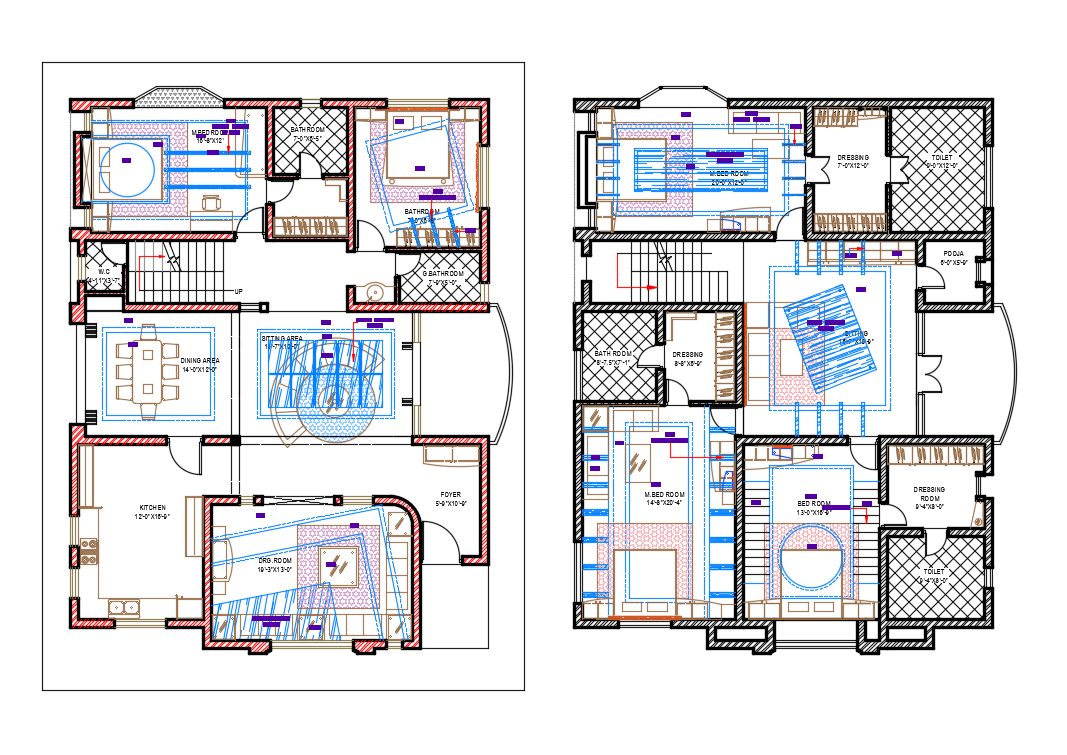
The architecture space planning for house ground floor and first floor for 55'X65' plot size which consists modular kitchen, dining room, seating area, drawing room, 5 bedrooms, foyer area, and inside staircase with interior false ceiling design and furniture layout plan drawing in dwg file. Thank you for downloading the AutoCAD drawing file and other CAD program files from our website.