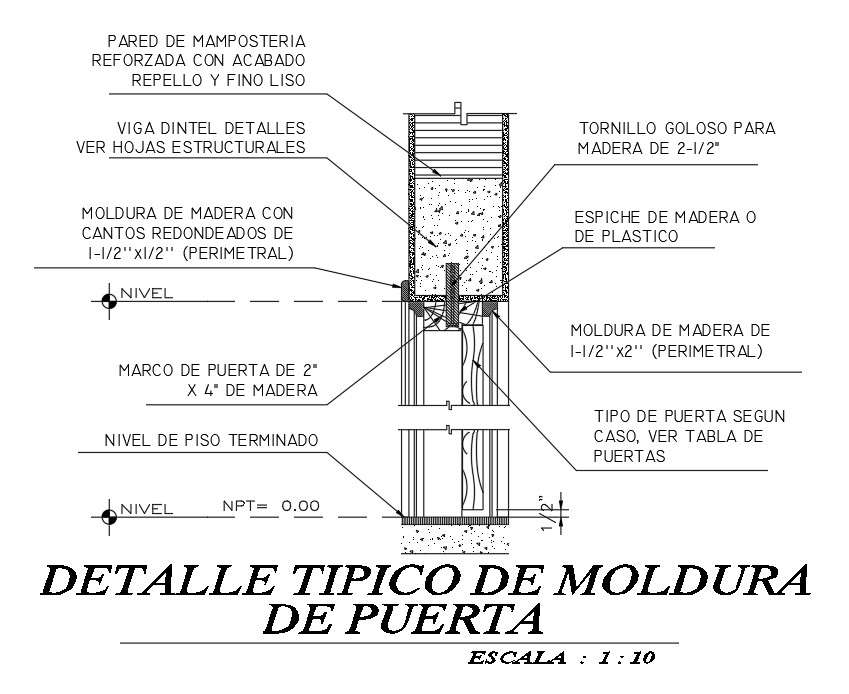
The typical detail of door molding detail which consist reinforced masonry wall with repellent and fine smooth finish, linen beam details see structural sheets, finished floor level, type of door according to case, see door table, and wood spich detail in DWG file. Thank you so much for Downloading AutoCAD DWG 2d files from our website.