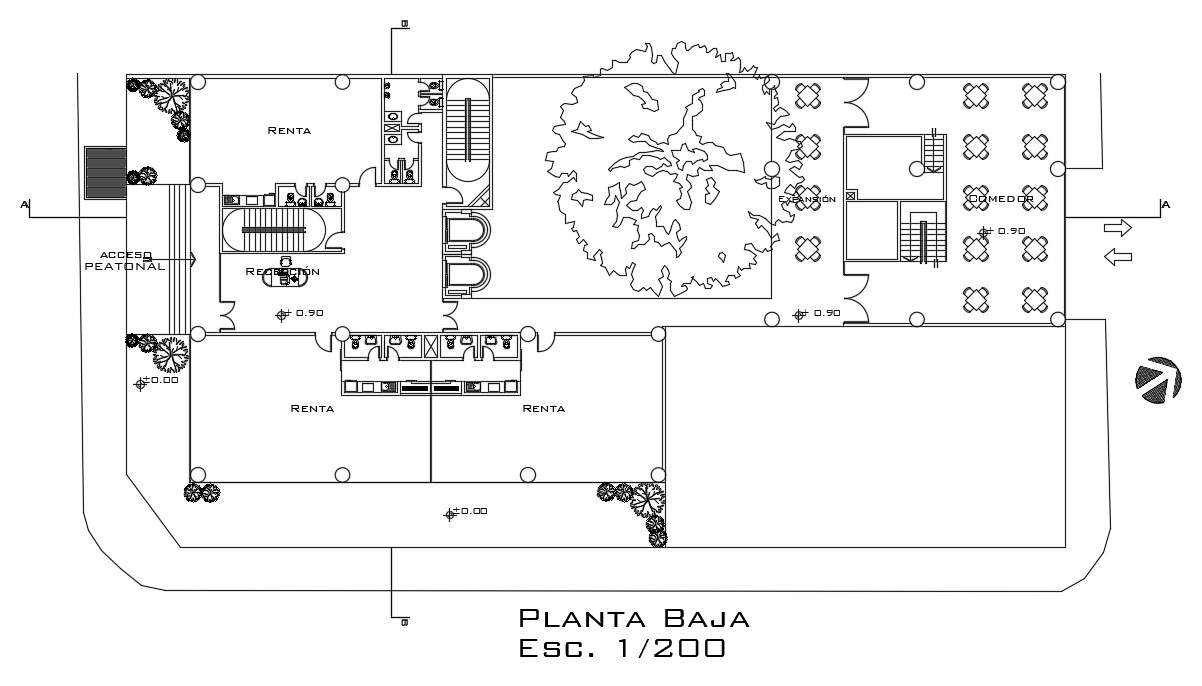
The corporate office building floor plan AutoCAD drawing which consist 3 different size office including pantry and toilet, also has cafeteria with dining hall, public toilet and staircase in dwg file. Thank you so much for Downloading AutoCAD DWG 2d files from our website.