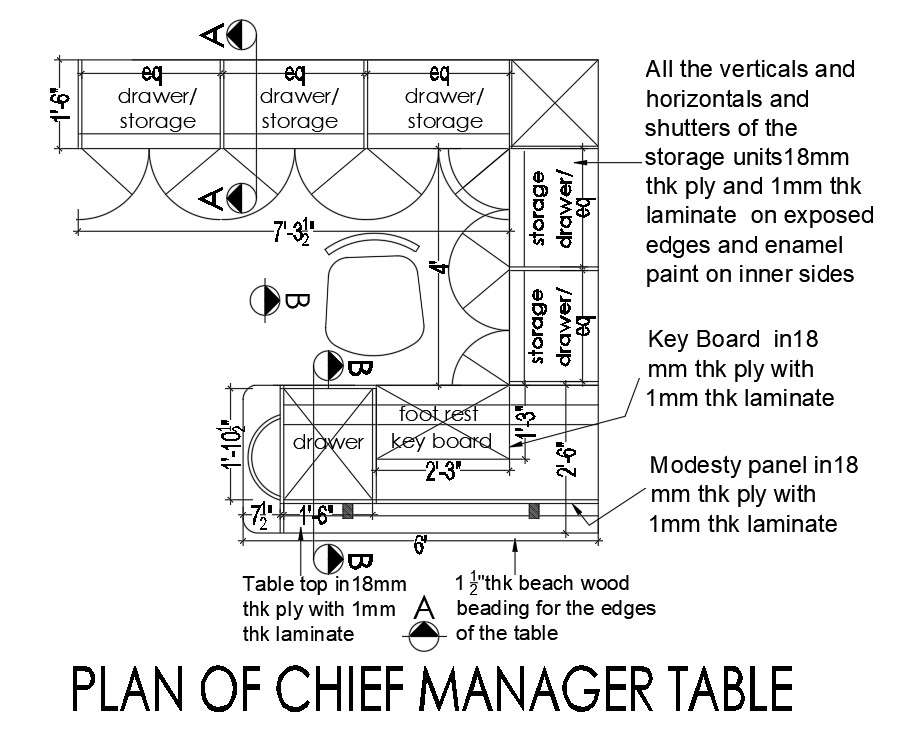Office Manager Table Plan AutoCAD Drawing Download DWG File
Description
The bank officer manager cabin plan CAD drawing which consist All the verticals and horizontals and shutters of the storage units18mm thk ply and 1mm thk laminate on exposed edges and enamel, Key Board in18 mm thk ply with 1mm thk laminate. also has storage drawer computer desk in dwg file. Thank you for downloading the Autocad drawing file and other CAD program files.

