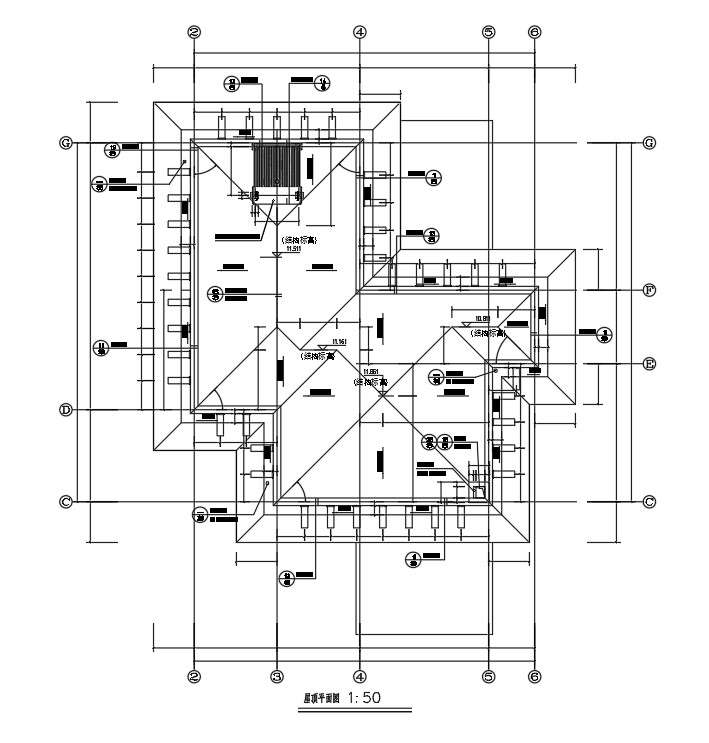
The residence house top roof plan CAD drawing that shows cross span roof, sloping structure, roof window and center line plan with all dimension detail in dwg file. Thank you for downloading the Autocad file and other CAD program files from our website.