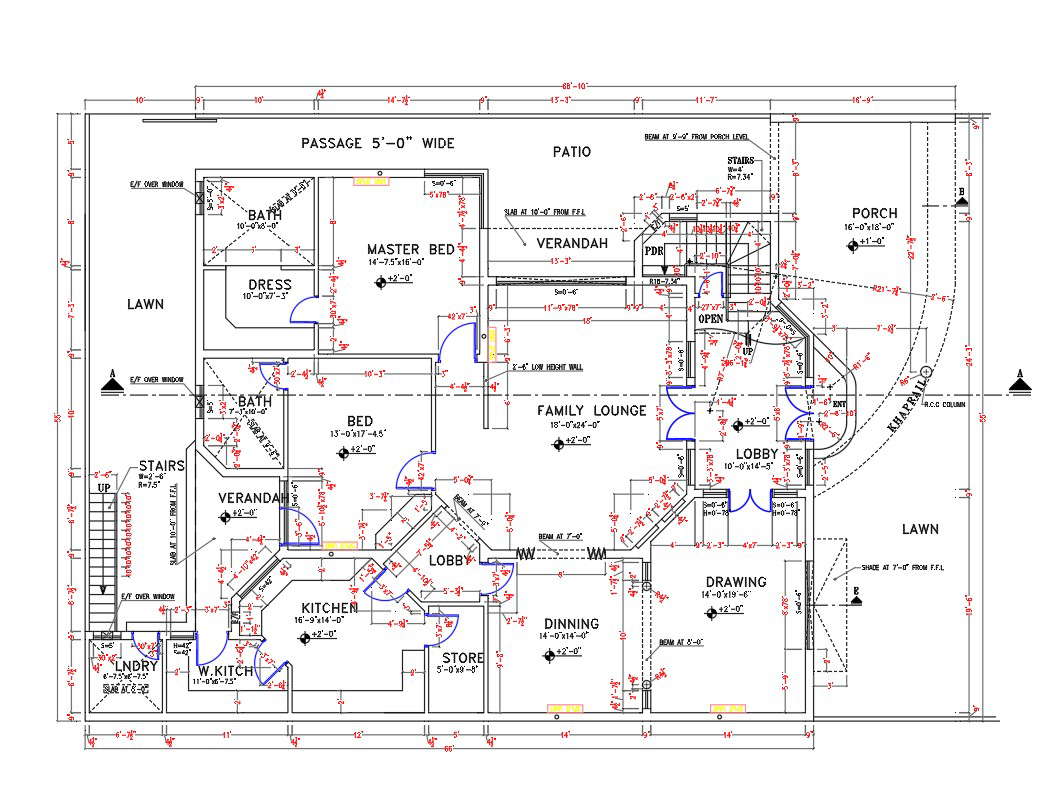
the proposed residential house space planning ground floor plan for 80X50 feet plot size CAD drawing with all dimension detail that shows 1 master bedrooms, kitchen, dining area, living lounge, drawing room, backyard laundry, front side lawn and car parking porch. Download architecture house plan and use this idea for your suitable land property.