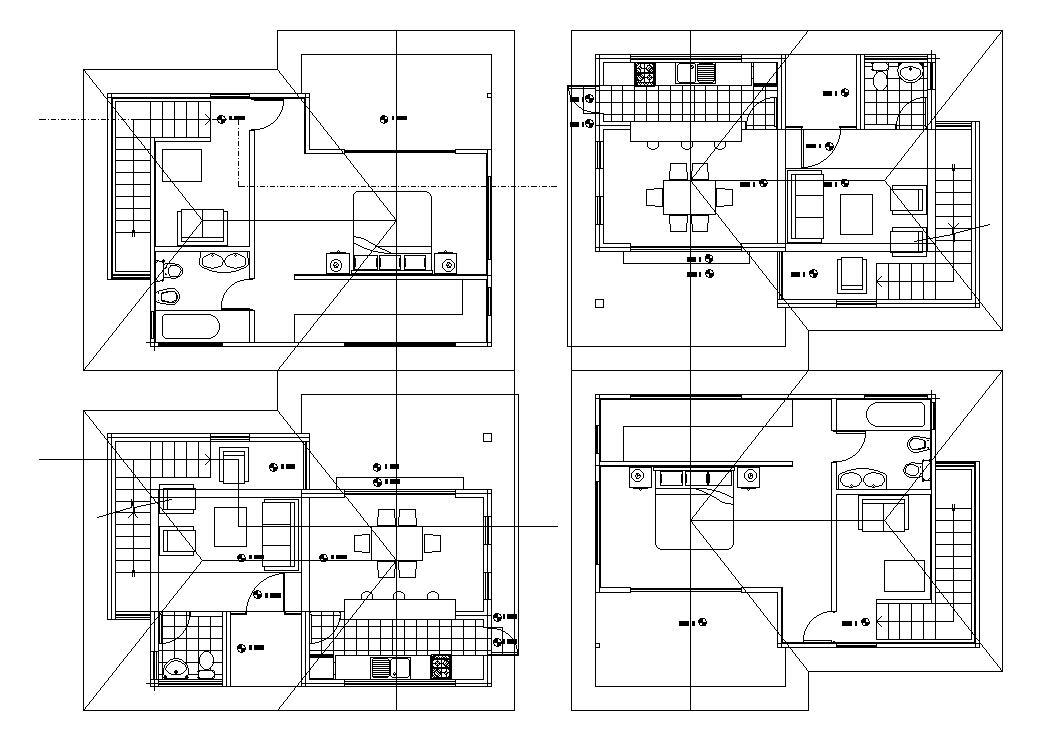
Small modern house design cad drawing is given in this cad file. There are 2d house floor plans are available. In-ground floor plan there is a living room, kitchen, dining, and common toilet is available. and on the first floor, there is a master bedroom with attached dressing and a toilet is available. Download this 2d cad file now.