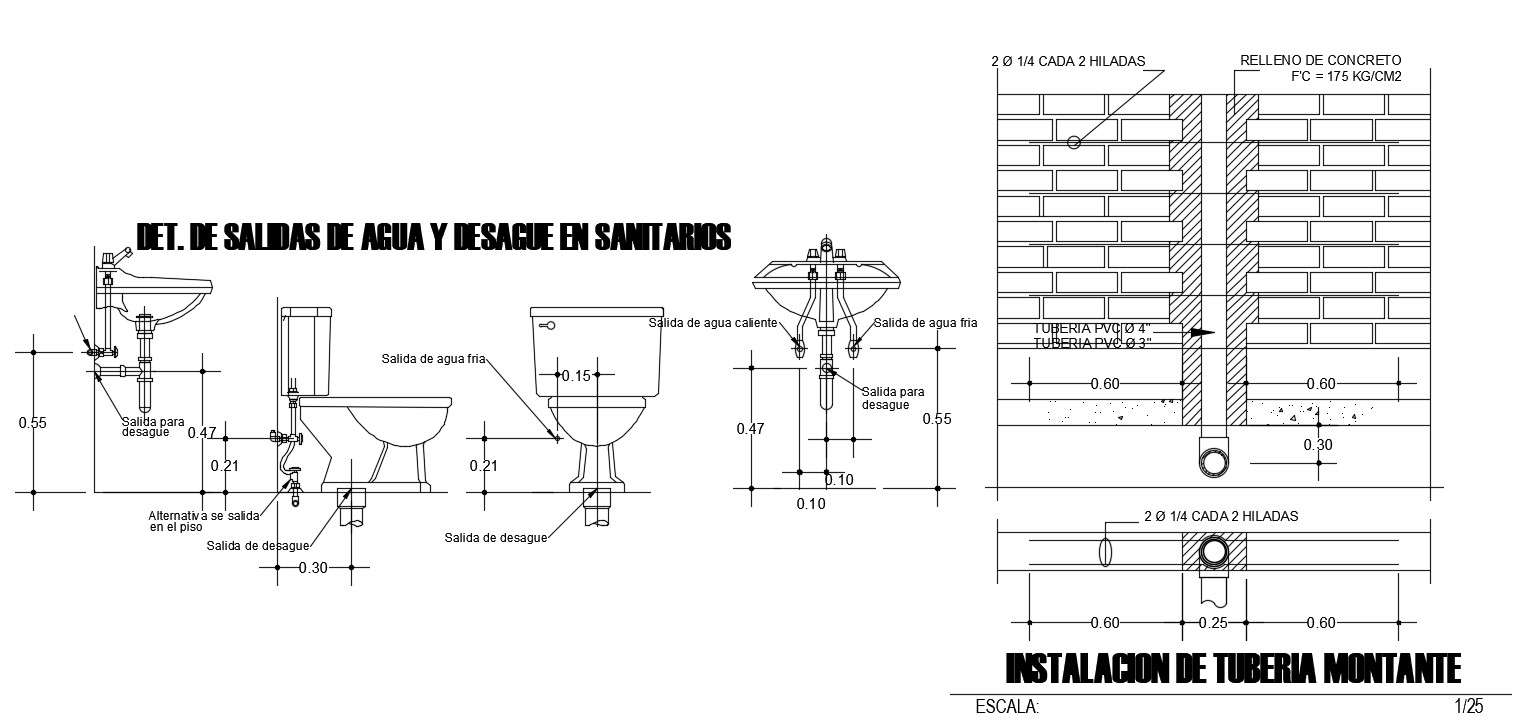Sanitary Ware Water Outlets CAD Drawing Download DWG File
Description
The sanitary ware toilet and wash basin water outlets and drainage CAD drawing that shows installation of upright pipe, drain outlet, alternative outlet on the floor, hot water outlet, cold water outlet and concrete filling pipe detail in dwg file. Thank you for downloading the Autocad files and other CAD program files from our website.

