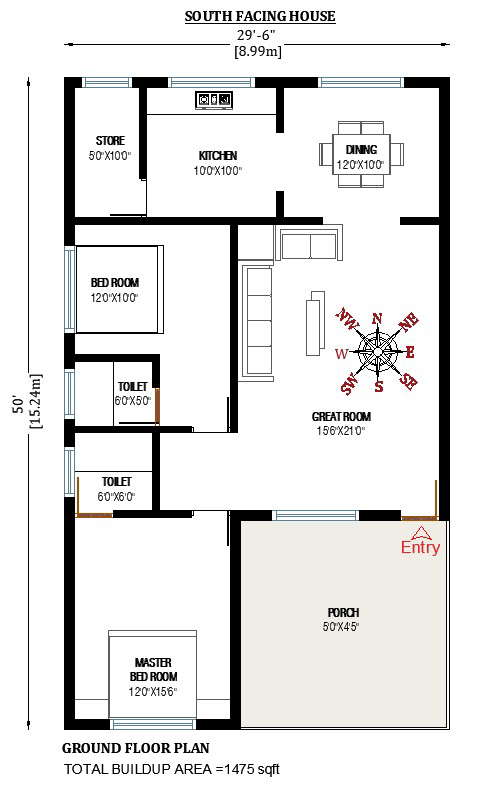
29 x 50 South facing 2bhk house plan cad drawing file free. The total buildup area is 1475 sqft. This home plan having a master bedroom with an attached toilet, a kids bedroom with an attached toilet, kitchen, dining, store, porch, and great room are available. This Cad drawing is very useful for people looking for house design ideas. Download free 2d cad drawing file.