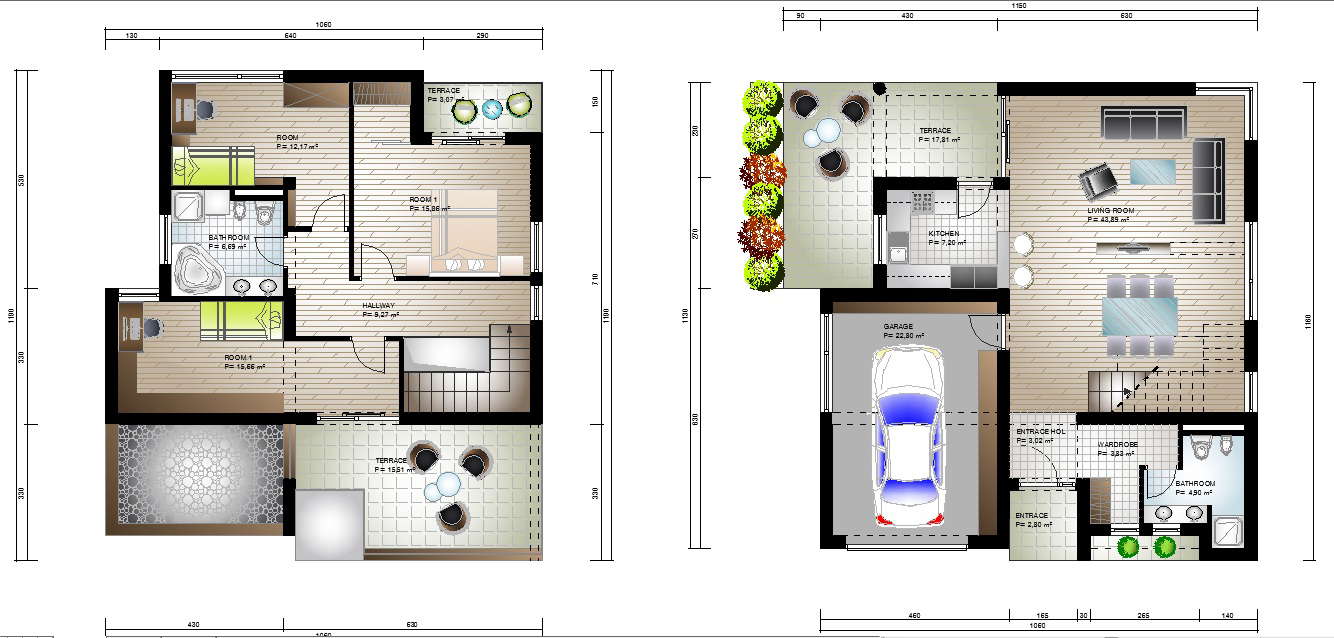Small House Plan Drawing DWG File
Description
Small house 10,60x11,90 meter.
Modern solution with living room kitchen in one space on the ground floor with big terrace.
On the ground floor is the garage and bathroom.
The first floor has a three-room and bathroom and two terraces.


