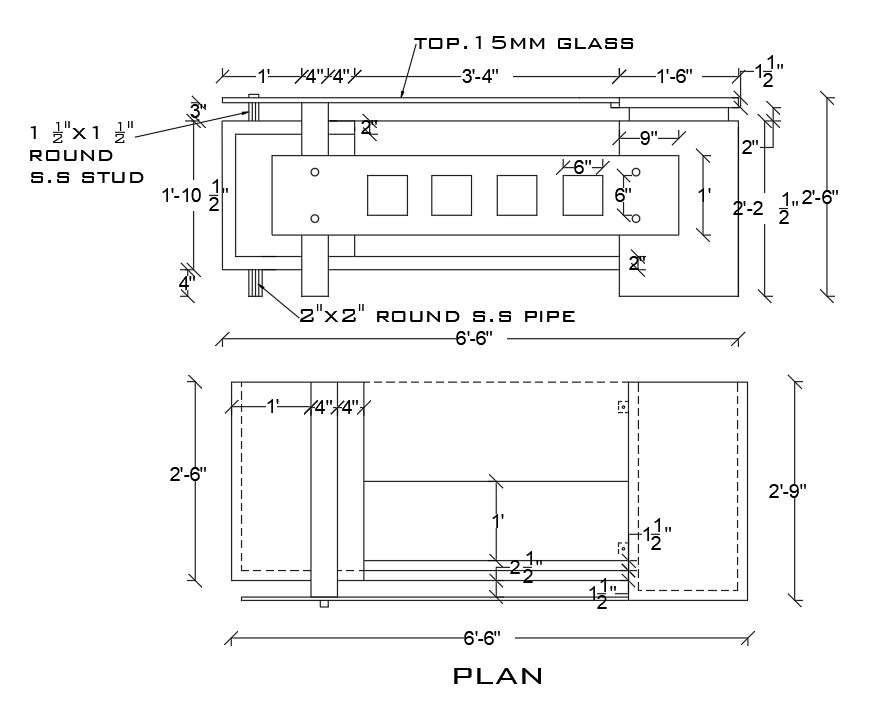6ft6in x 2ft6in Office Table AutoCAD DWG Plan with Glass Top
Description
6’6”x2’6” office table plan is given in this AutoCAD drawing model. 15mm glass is provided at the top surface. The height of the table is 1.2m. For more details download the AutoCAD drawing file. Thank you for downloading the AutoCAD drawing file and other CAD program files from our website.

