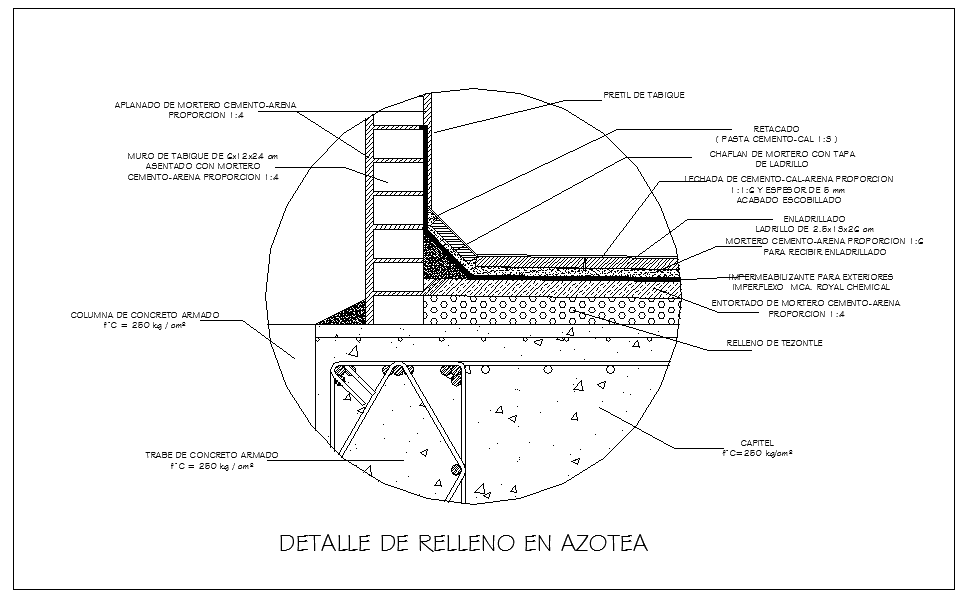Detail of filling in roof Design
Description
detail of filling in roof design in cad file, mortar sandstone proportion 1: 4, wall of tabique of 6x12x24 cm seated with mortar sand-cement proportion 1: 4, armed concrete column f'c = 250 kg / cm², crushed 2.5x13x26 cm brick,

