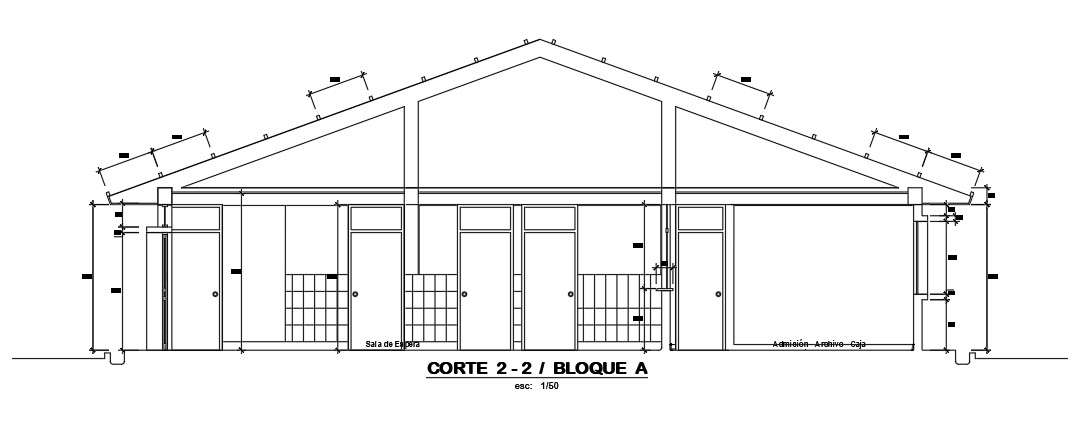
The left side section view of the 34x14m hospital building is given in this AutoCAD drawing model. This is single story hospital building. Admin office, pharmacy, reception, waiting area, laboratory, consulting room, operation theatre, gent’s toilet, and ladies toilet is available. For more details download the AutoCAD drawing file. Thank you for downloading the AutoCAD drawing file and other CAD program files from our website.