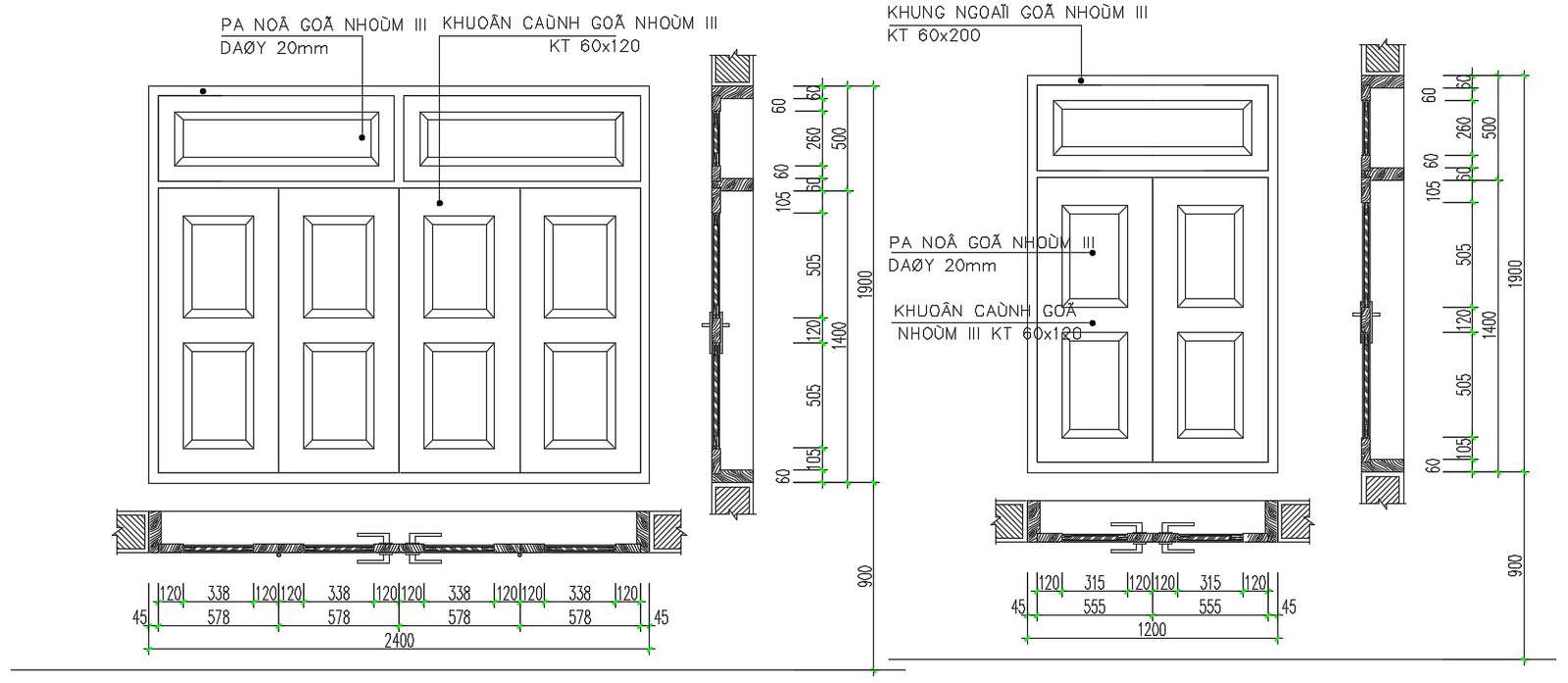Wooden Door Front Elevation AutoCAD Drawing Free Download DWG File
Description
The wooden door front elevation and frame side section CAD drawing that shows 2 different size of door such as 2.4m and 1.2 meter breadth and 1.9 meter height of door with all dimension detail dwg file. Thank you for downloading the AutoCAD drawing file and other CAD program files from our website.

