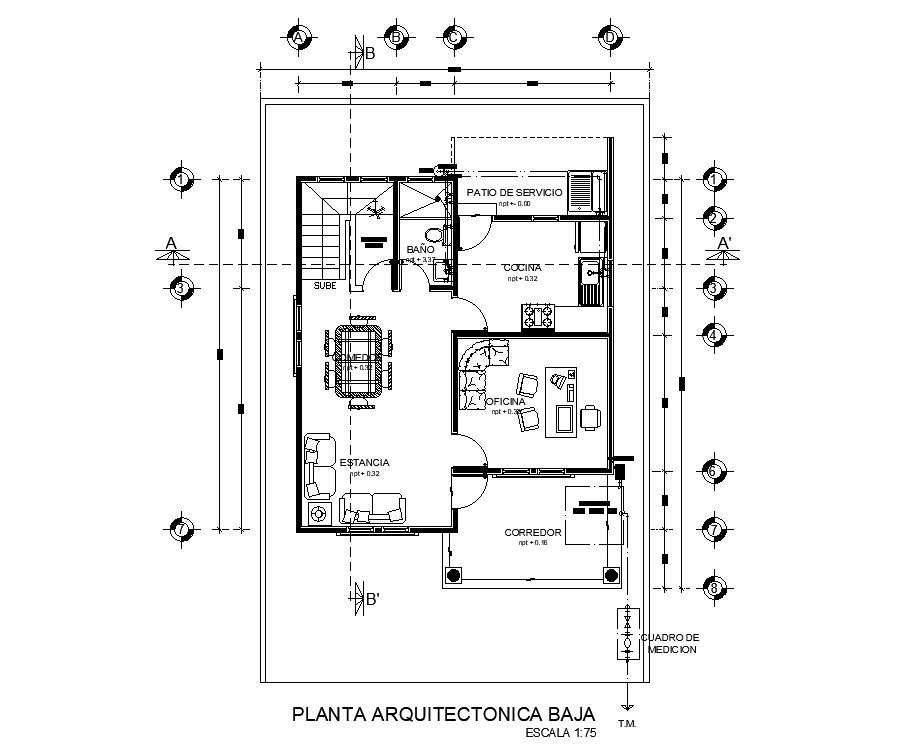
10x12m house plan site layout is given in this AutoCAD drawing model. This is G+ 1 house building. The dimension of the house is 8x10m. On the ground floor, the corridor, living area, dining area, office room, kitchen, common bathroom and patio is available. Staircase is provided inside of the house which is near to common bathroom. For more details download the AutoCAD drawing file. Thank you for downloading the AutoCAD drawing file and other CAD program files from our website.