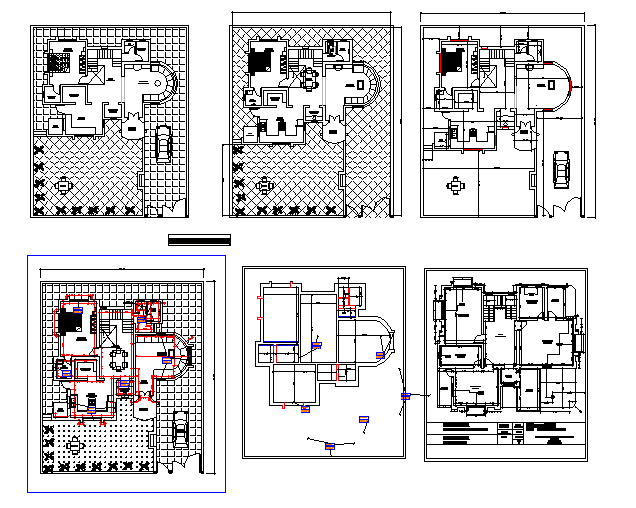House design layout plan
Description
House design layout plan in detail type of Drawing room, Kitchen, bed room, living room, balcony, children room, etc, all plan lay-out detail include like electric lay-out, furniture lay-out, dimension detail, etc.

