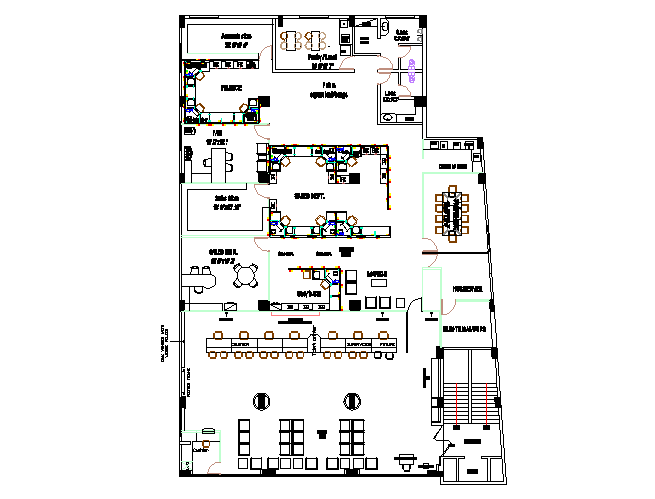
Commercial bank floor plan design in WAITING 20 Nos, token dispenser, Ticket printer, projected logo partition (ral 9010 -white paint finish), oak veneer with wenge polish , SALES MGR18'.0"x15'.3", Sales Store , finance, Future expansion/storage, Accounts store, etc. ,