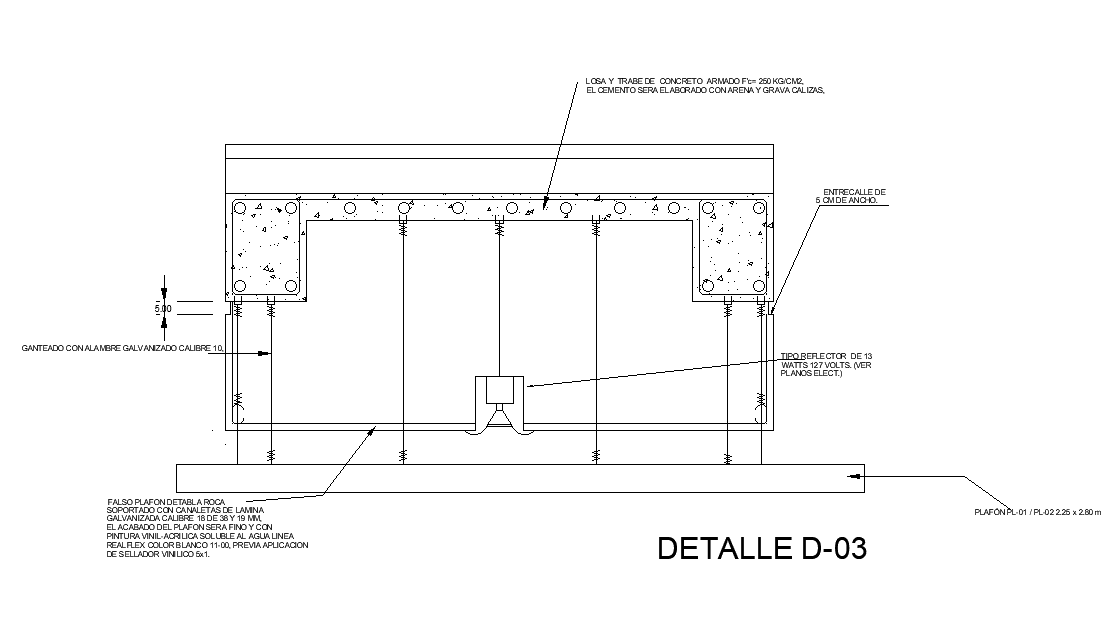Bedrooms False Ceiling Light CAD Drawing Download DWG File

Description
The bedroom's false ceiling light details rock supported with galvanized galvanized sheet channels 18 caliber of 38 and 19 mm, the finish of the ceiling will be fine and with water-soluble vinyl-acrylic painting realflex line white color 11-00, and previously applied with 5x1 sealing vinil galvanized wire caliber detail dwg file. thank you for downloading the Autocad drawing file and other CAD program files from our website.
File Type:
DWG
Category::
Interior Design CAD Blocks & Models for AutoCAD Projects
Sub Category::
AutoCAD False Ceiling Design CAD Blocks & DWG Files
type:
