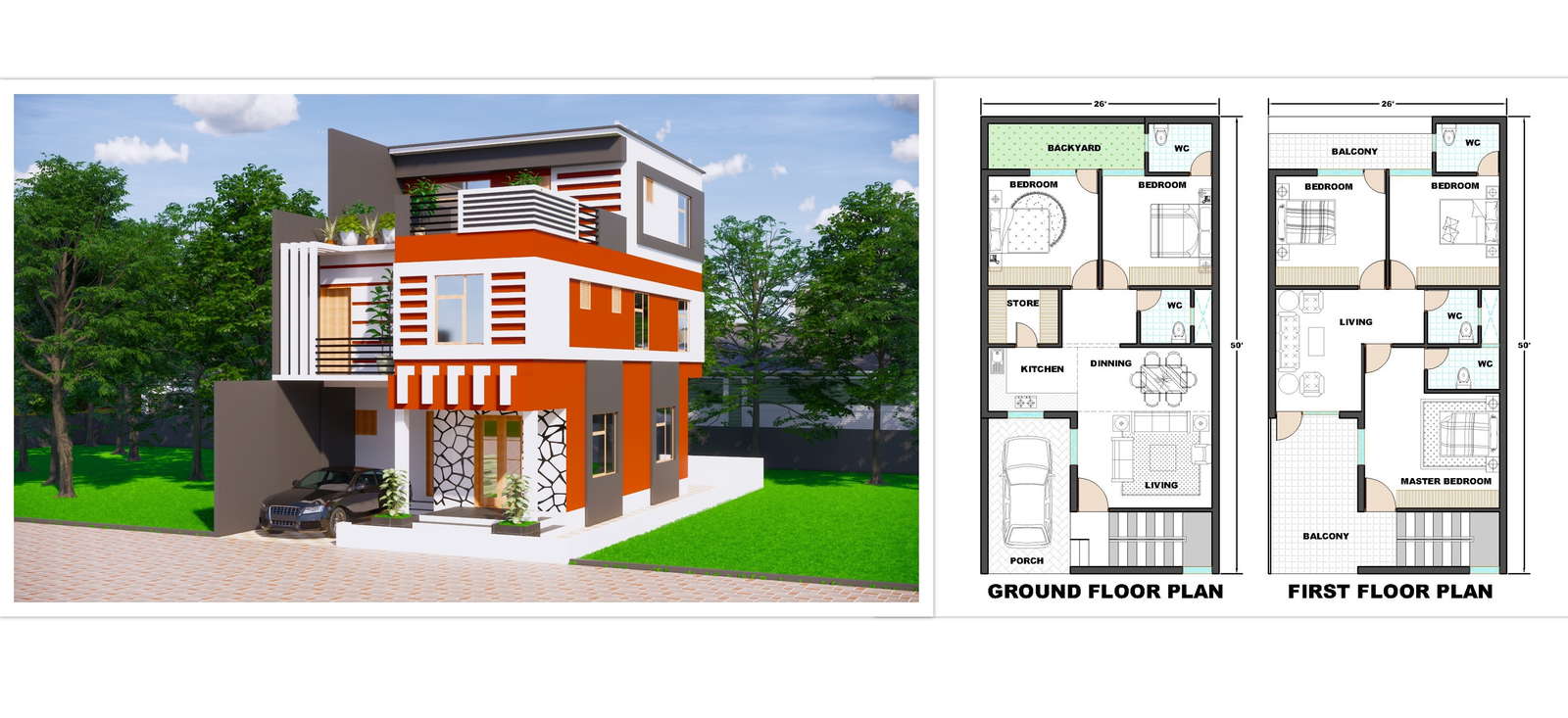
26’x50’ Interior floor house plan with 3d Elevation is given. The floor plan AutoCAD file and 3d elevation Revit file and image. On the ground floor, a master bedroom with attached toilet, kid's bedroom, living, kitchen, dining, and car porch is available. On the first floor Master bedroom, a kids' bedroom, a guest bedroom, a common toilet, balcony, and living room are given. The staircase is available outside of the house. Download the free Autocad and Revit drawing file.