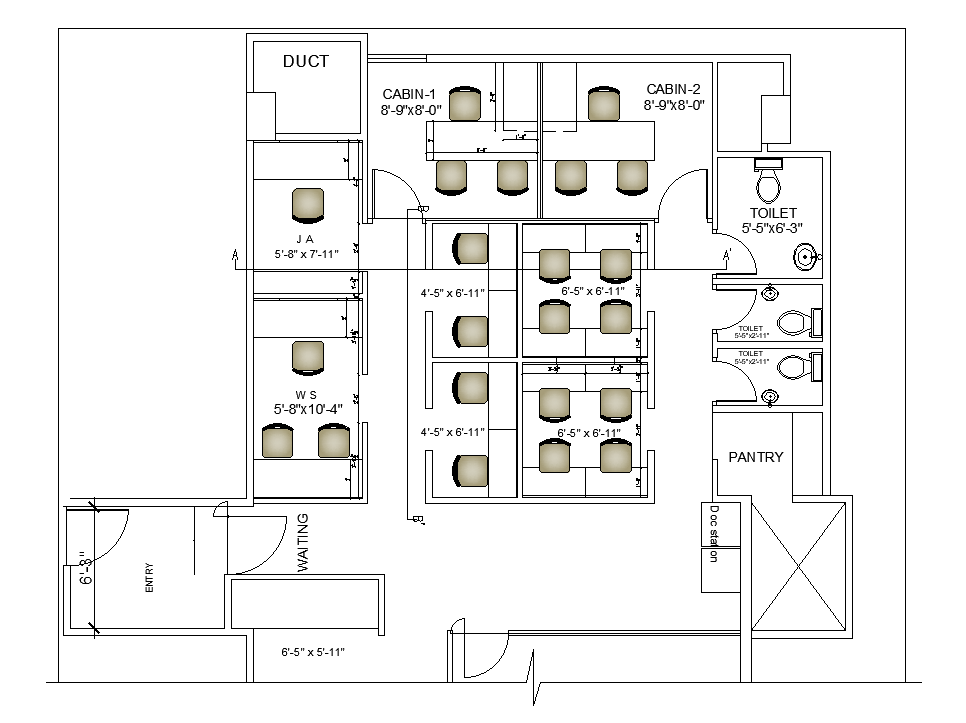
Furniture’s detail of 80’x31’ office plan is given in this Autocad DWG drawing file. This is single story office building. Meeting hall, waiting area, manager room, cabin, gent’s toilet, and ladies toilet is available in this office plan. For more details download the AutoCAD drawing file. Thank you for downloading the AutoCAD drawing file and other CAD program files from our website.