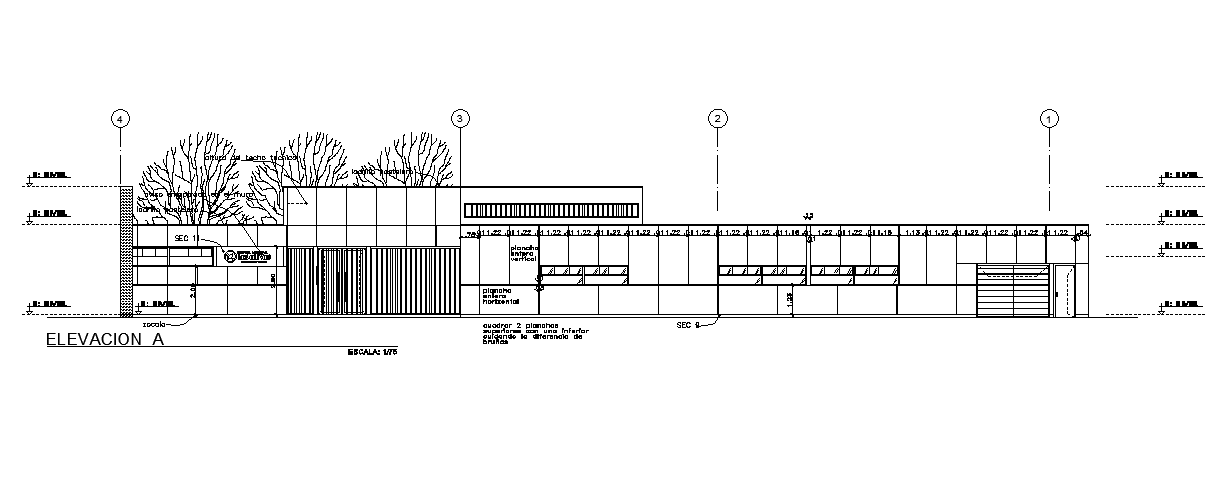Hospital Building CAD Drawing Free Download DWG File
Description
The hospital building drawing DWG file which consist vertical full plank, technical ceiling height, recessed wall sign, and pastry brick. also has gynecology, obstetrics, psychology and nutrition, hall, general medicine, children's play area detail dwg file. thank you for downloading the Autocad drawing file and other CAD program files from our website.

