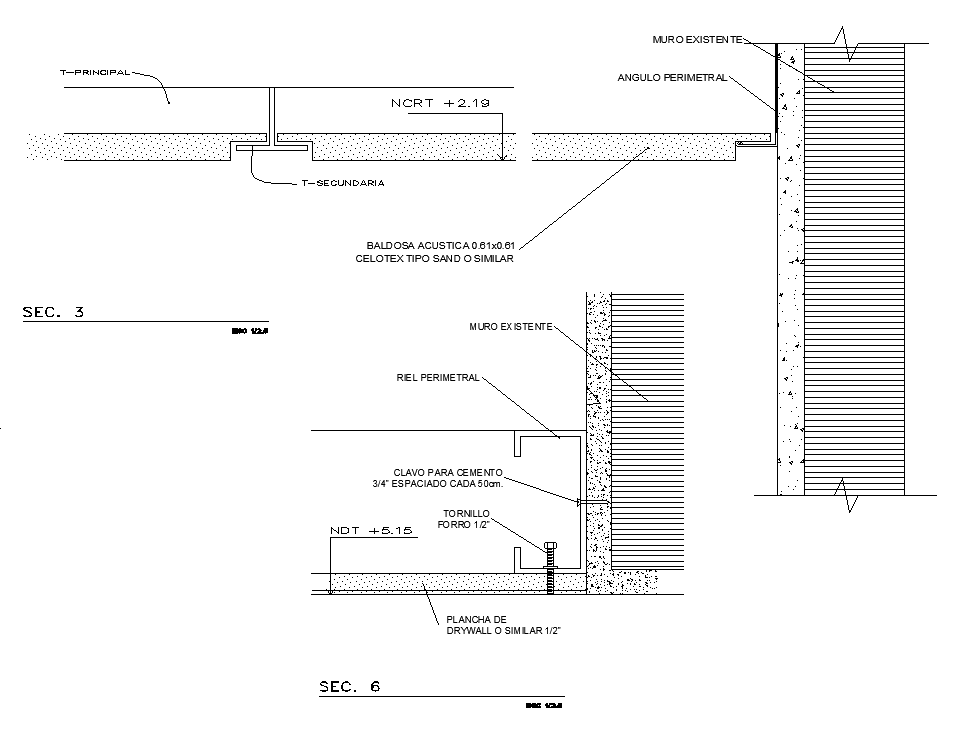
The RCC wall section CAD drawing which consist cement nail 3/4 "spaced each 50cm. 1/2" drywall or similar sheet, 0.61x0.61 acoustic tile sand or similar celotex, perimeter angle and existing wall detail dwg file. Thank you for downloading the Autocad drawing file and other CAD program files from our website.