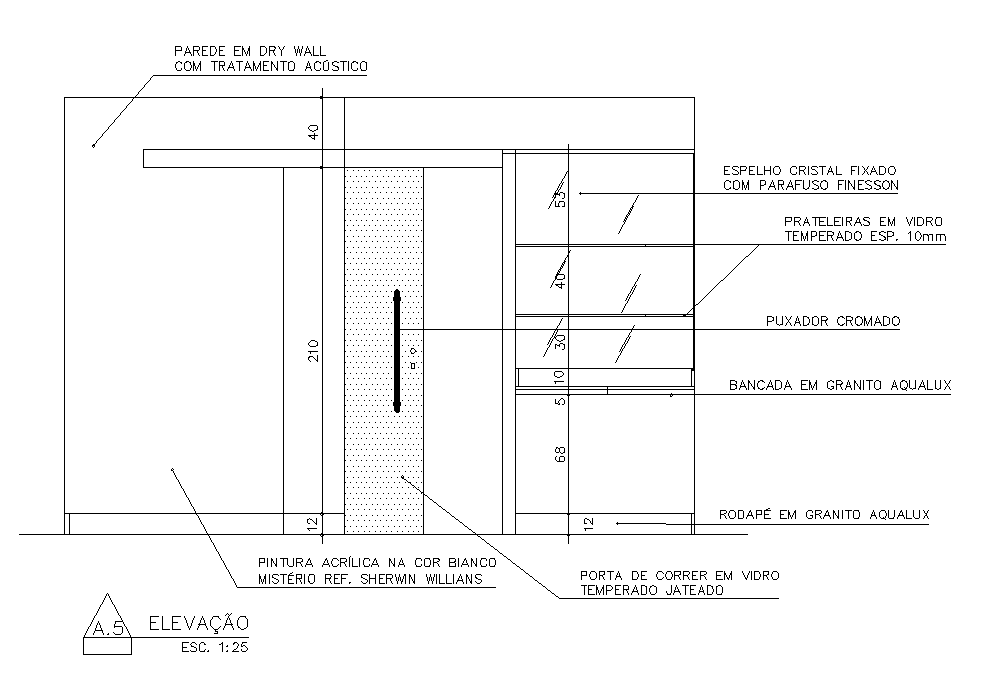
The wall with cupboard section CAD drawing which consist dry wall wall with acoustic treatment, crystal mirror fixed with finesse screw, tempered glass shelves esp. 10mm, chrome door handle, aqualux granite workbench, aqualux granite skirting board, and fridge tempered glass sliding door detail dwg file. Thank you for downloading the Autocad drawing file and other CAD program files from our website.