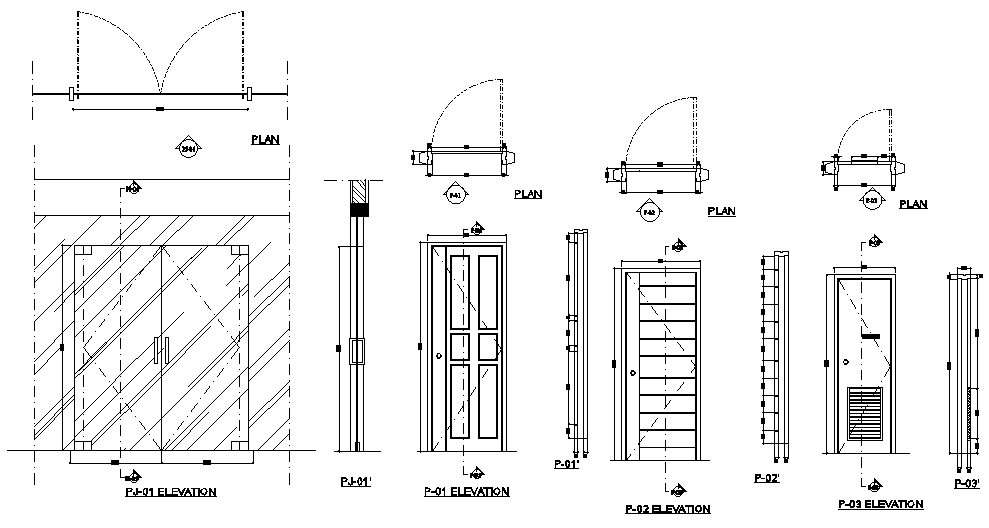
Door elevations are given for 5x19m office building in this Autocad drawing file. In this four door plans are given with measurement. One double door and 3 single doors are given. For more details download the Autocad drawing file. Thank you for downloading the Autocad drawing file and other CAD program files from our website.