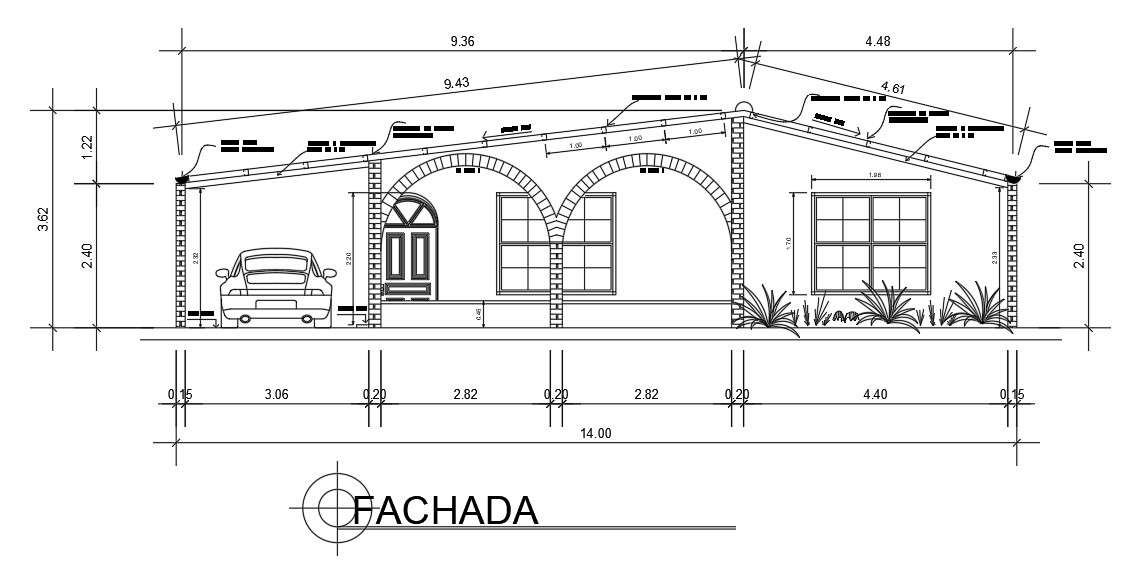
Fachada's rear elevation design of the house is given here. The Rearview of the house, door, and windows, car parking is visible in this drawing. This drawing is very useful for people who looking for house elevation design ideas. Thank you for downloading cad files. Download the 2d cad file now.