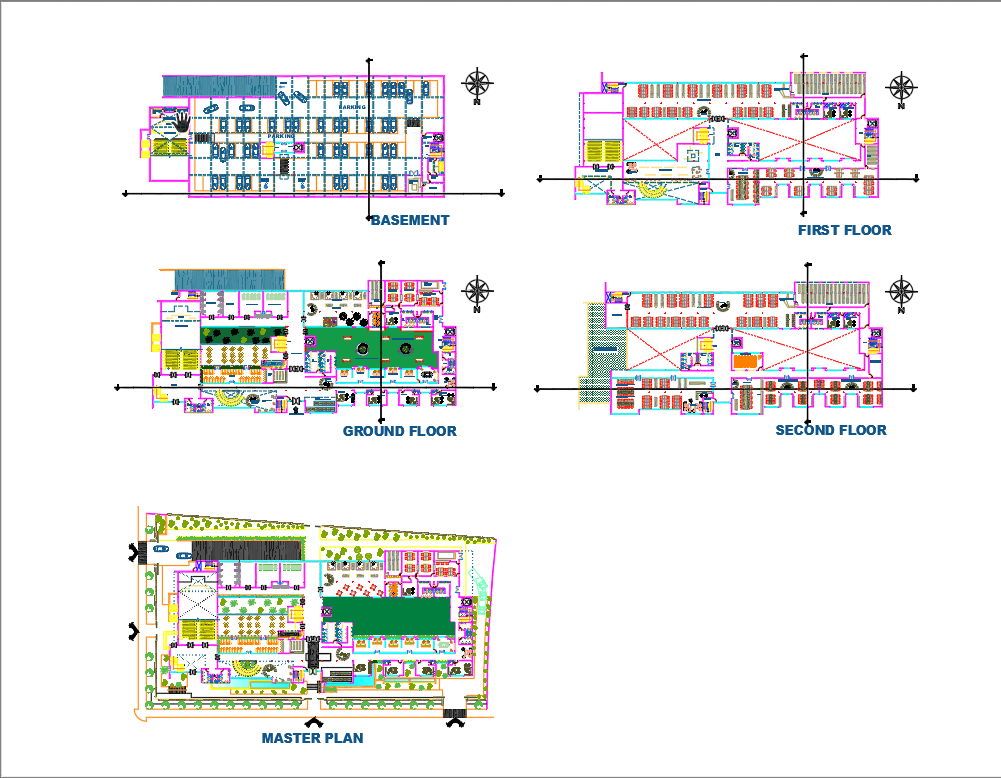public library plan drawing download DWG file
Description
the AutoCAD drawing of public library detailed plans, sections, and elevations with 3d sketches. all plans include labels and furniture as well includes. download dwg file of the public library project.

