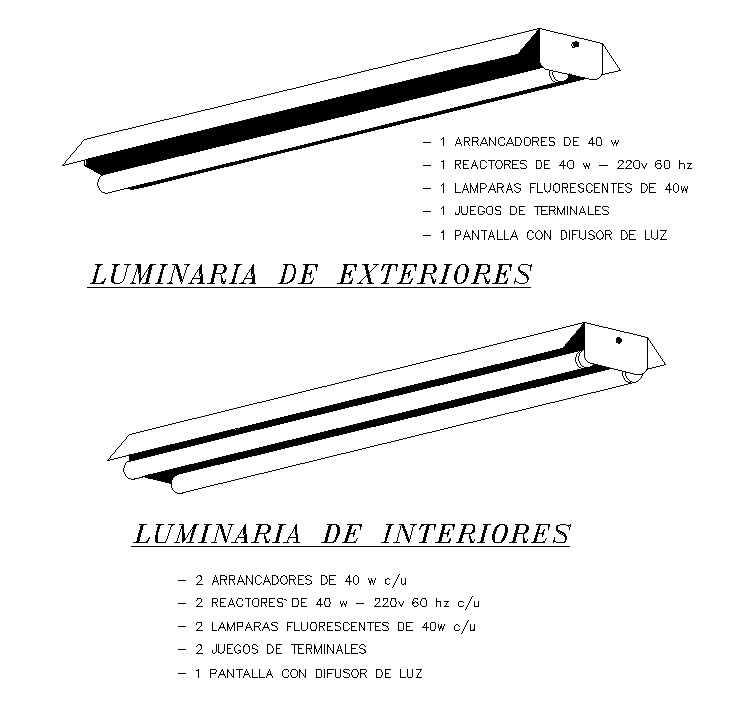
The interior lighting isometric elevation design which consist 40w starters, 40w fluorescent lamps, terminal kits, screen with light diffuser, and description detail in dwg file. Thank you for downloading the 2D Autocad files and other CAD program files from our website.