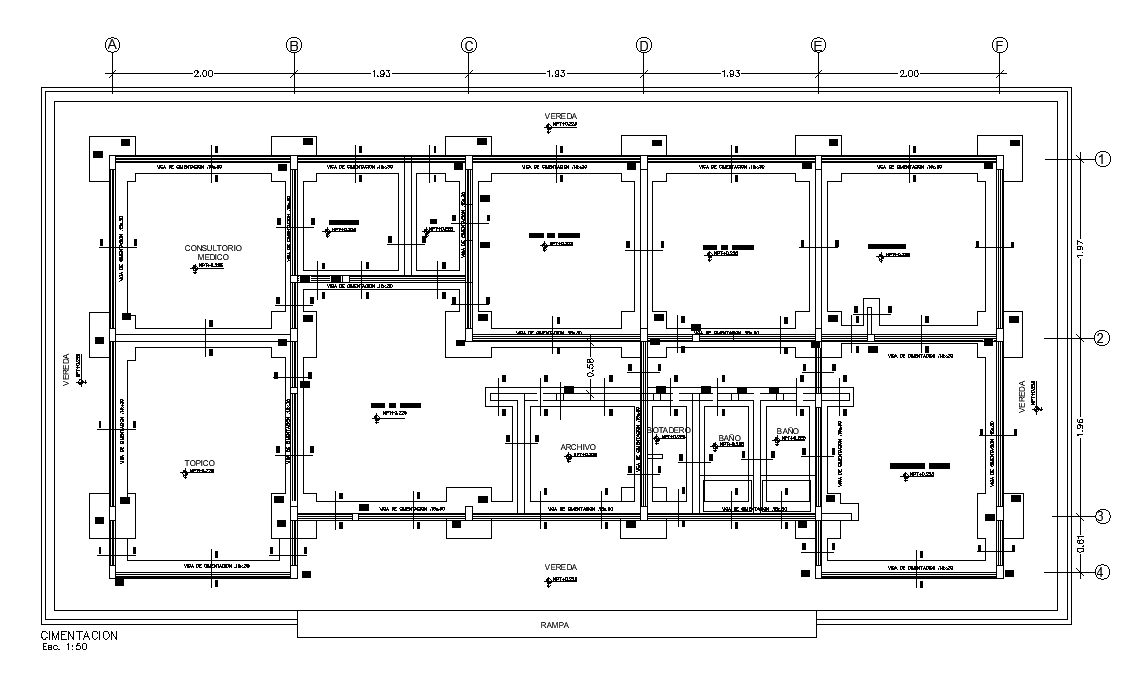
The medical and clinic building foundation layout plan CAD drawing that shows center line plan with dimension detail, column footing, and total 22X10 meter plot size build up area detail dwg file .this drawing can be used by architects and engineers. Thank you for downloading the Autocad file and other CAD program files from our website.