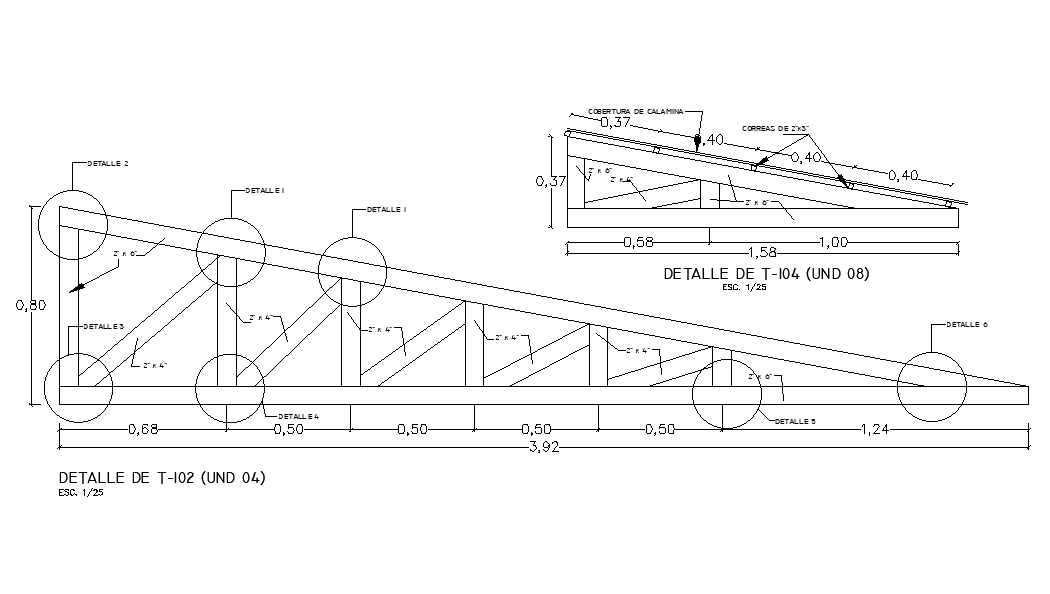Truss Span Roof Section Drawing Free Download DWG File
Description
The truss span roof section drawing that shows artificial wood eaves, aluminum bracing size, systemklipp with thermal spacer, vapeur barrier, rigid insulation, gutter retainer flashing, eaves drip angle and all dimension detail in meter format. Thank you for downloading the Autocad file and other CAD program files from our website.

