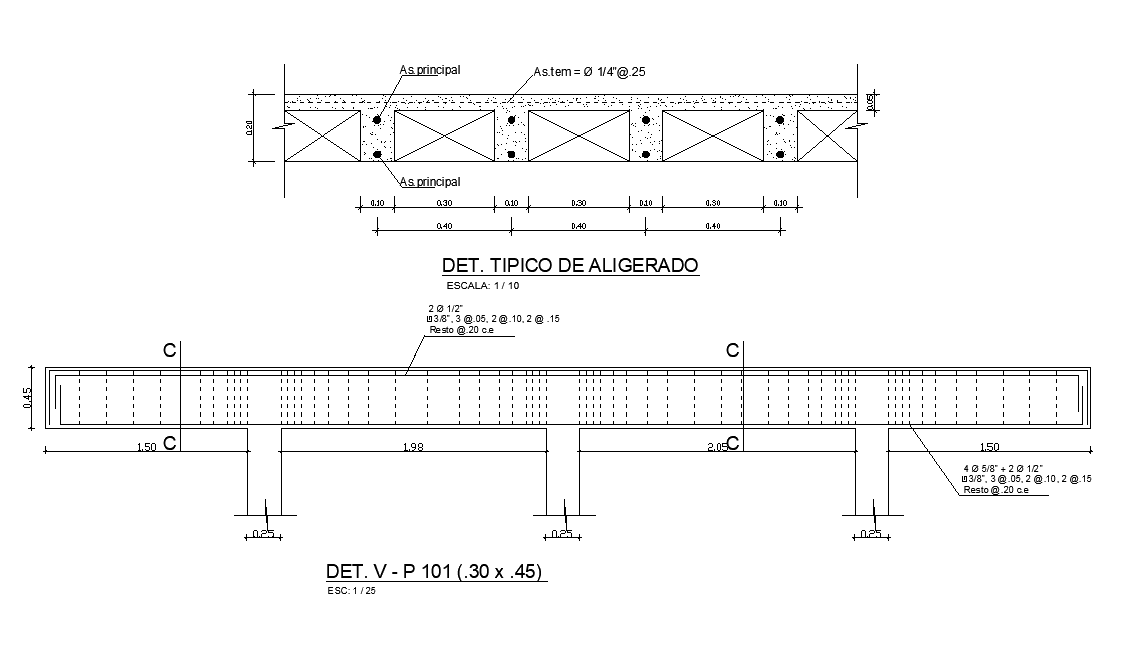Lightened Slab Section CAD Drawing Download Free DWG File
Description
The Hotel bedrooms building construction CAD drawing which includes 0.20mm lightened slab, and 0.45 mm plinth beam with column section drawing dwg file. Thank you for downloading the Autocad file and other CAD program files from our website.

